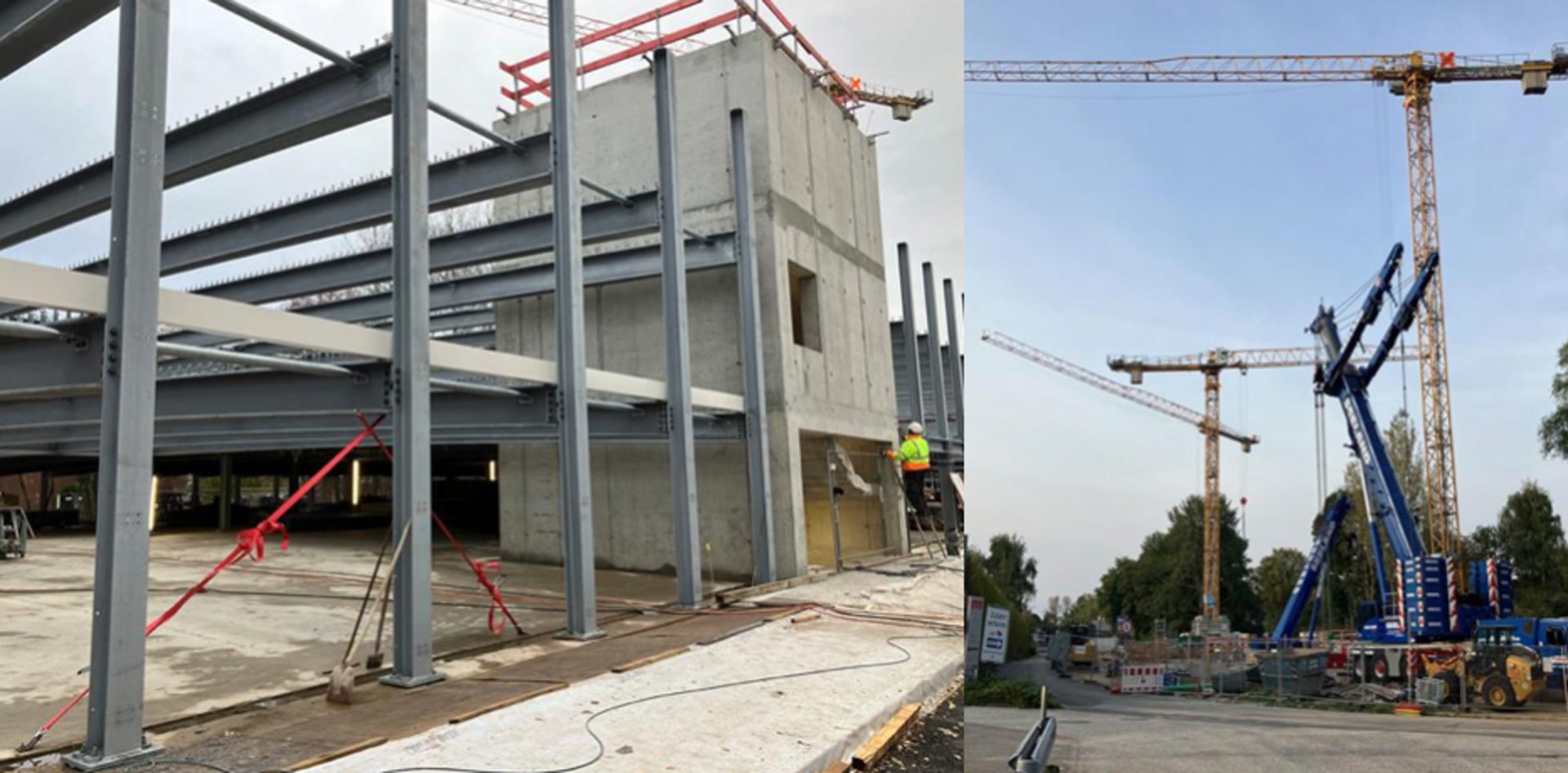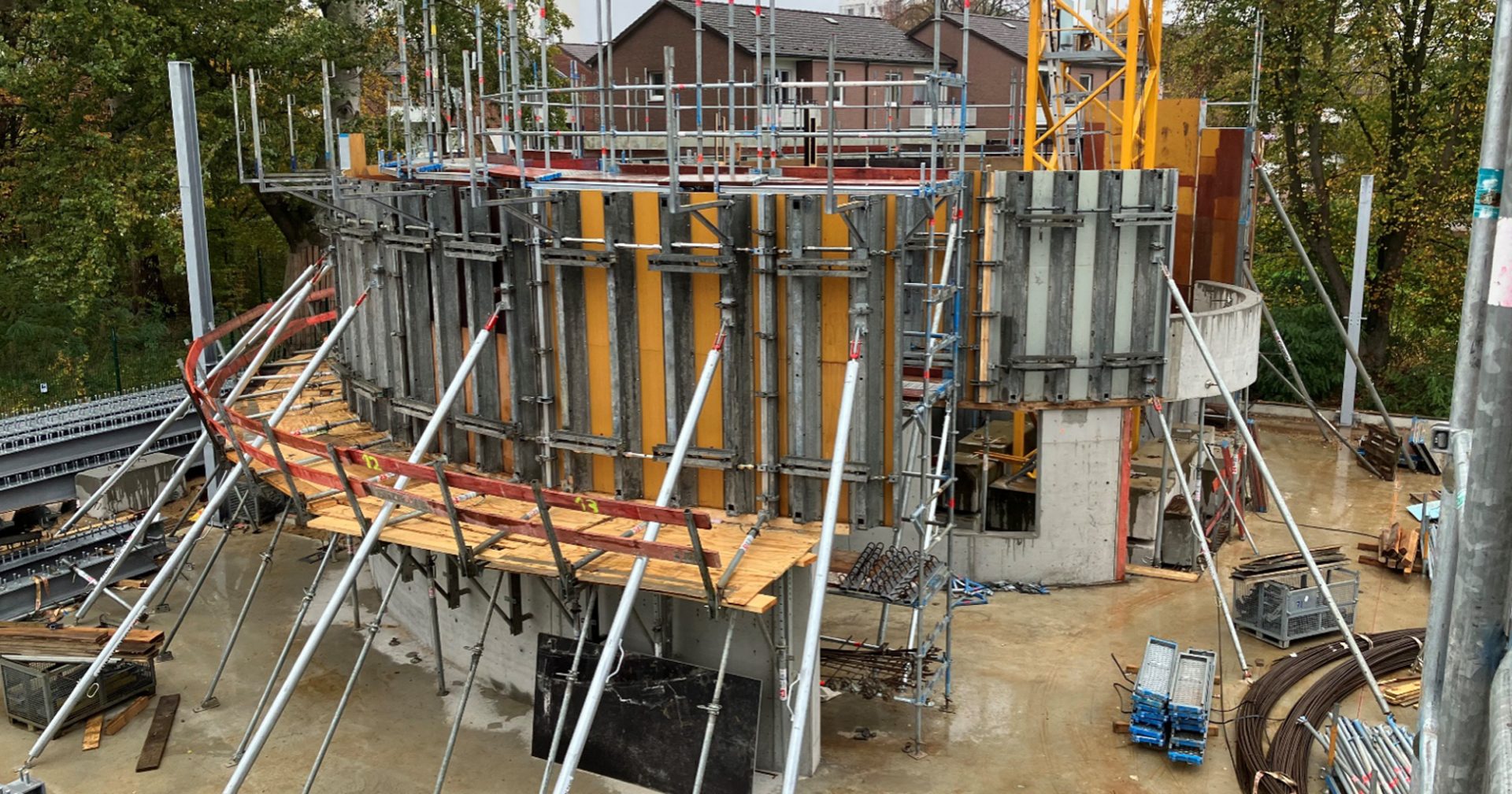Parking garage for Hamburg energy networks
Services:
Construction management
GBA:
11.850 m²
Builder:
Hamburger Energienetze
Deadline:
Completion 2025
Architects:
iproplan Planungsgesellschaft mbH
Awarding procedure:
Awarding of the contract
to the general contractor
Hamburger Energienetze is planning a comprehensive restructuring of its headquarters in Hamburg, Bramfeld. The approximately 100,000 m² depot site on Bramfelder Chaussee is to be restructured as an attractive location for employees. Extensive modernization and construction measures are planned to transform the commercial yard into a future-oriented office location with commercial space and a training center. This will involve optimizing traffic routes and creating up to 50 percent more green space.
The implementation of the master plan will begin with the construction of an employee parking garage outside the existing site, for which we were commissioned by Hamburger Energienetze as general planners for work phases 8 and 9. A purely residential area is located on the eastern side of the building site. Bannwarthstraße runs along the western and southern sides, providing the main access to the parking garage and a further access (southern) to the HNE site. The Hamburger Energienetze site is located to the north.
The construction project we are managing is divided into three construction lots:
– Lot 1: Road and civil engineering for the access road to the site
– Lot 2: Building construction
– Lot 3: Outdoor facilities
The parking garage is designed according to the highest sustainability standards, with the goal of achieving DGNB certification. At least 30 percent of the approximately 530 planned parking spaces are to be equipped with electric charging stations. The option of retrofitting is provided for all parking spaces.
The parking garage is planned with two upper floors, a driveable green roof, and a basement level as an “open garage” in accordance with the GarVO (GarVO). For this purpose, a metal louvre facade is planned on the north, west, and south sides. On the eastern side, facing the residential development, the facade will be constructed using a closed construction method due to the necessary noise protection. Furthermore, the east facade will be covered with climbing plants on trellises to ensure a green view for the residents.


