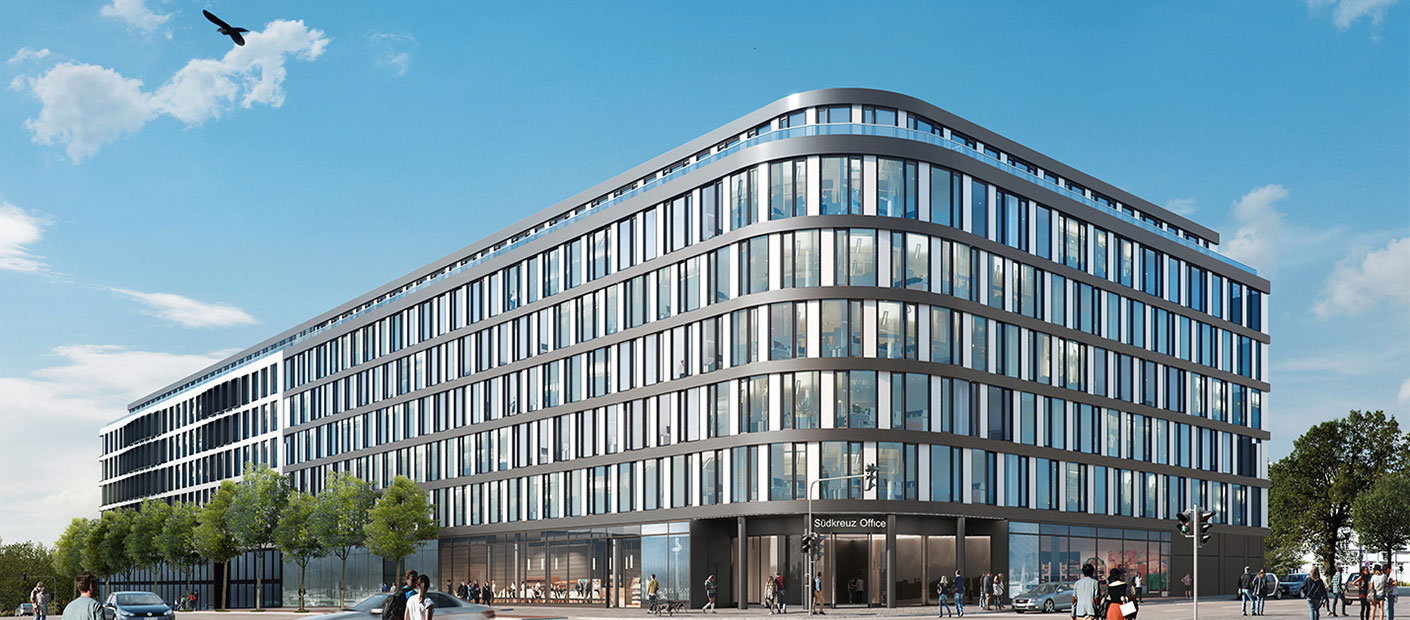
Südkreuz Berlin
Service:
Construction management
Builder:
LIP, Ludger Inholte Projektentwicklung GmbH
Architects:
Hadi Teherani Architects GmbH
pbp prasch buken partner architekten GmbH
GBA:
approx. 25.000m²
Deadline:
Completion 2021
Award procedure:
General contractor
The building, which is divided into two components, was designed by the Hamburg architectural firms Hadi Teherani Architects and pbp Architekten. Crowned by a staggered storey, the two seven-storey buildings at Berlin's Südkreuz intersection accommodate commercial use on the first floor, while the floors above are for office use. In the basement, connected by an underground garage, the buildings present themselves to the surrounding streets as a closed perimeter block development, which is accessed via the building corners and only opens up on the courtyard side like a comb.
The horizontal division of the facades into a two-story base zone as a flush mullion-and-transom construction connects both facades thematically. In the central area, the building volumes can be read from the curtain wall element facades, which interpret the theme of the perforated facade and the horizontal window bands. WBRE's construction management team has been tasked with delivering the building, with 25,000 m2 GFA, ready for occupancy by 2021.