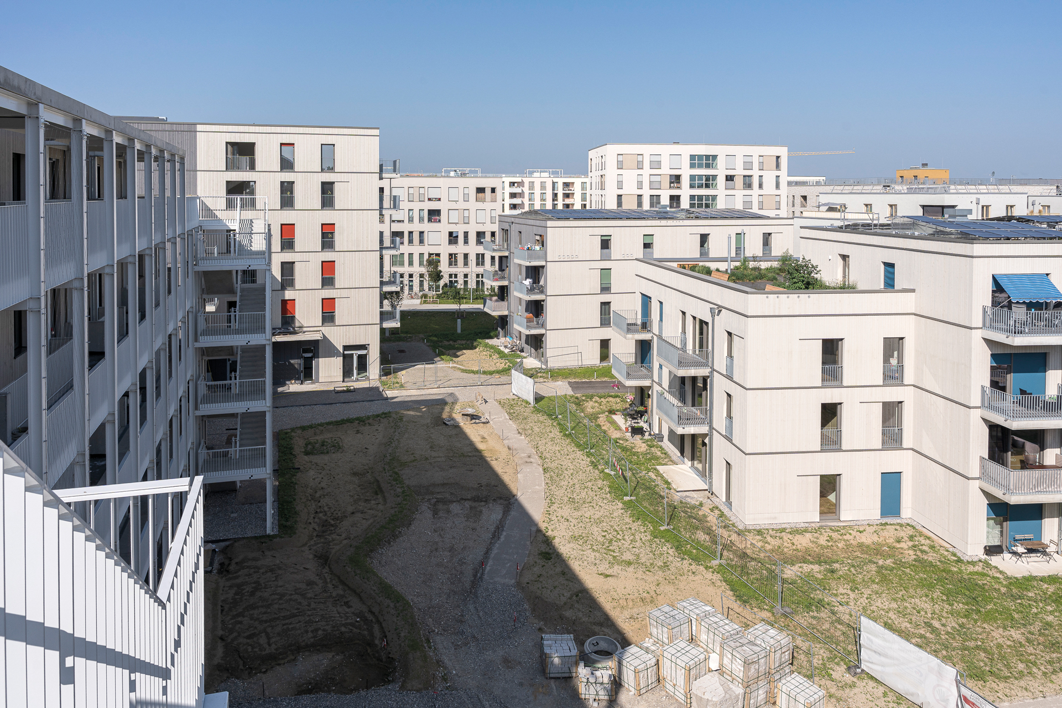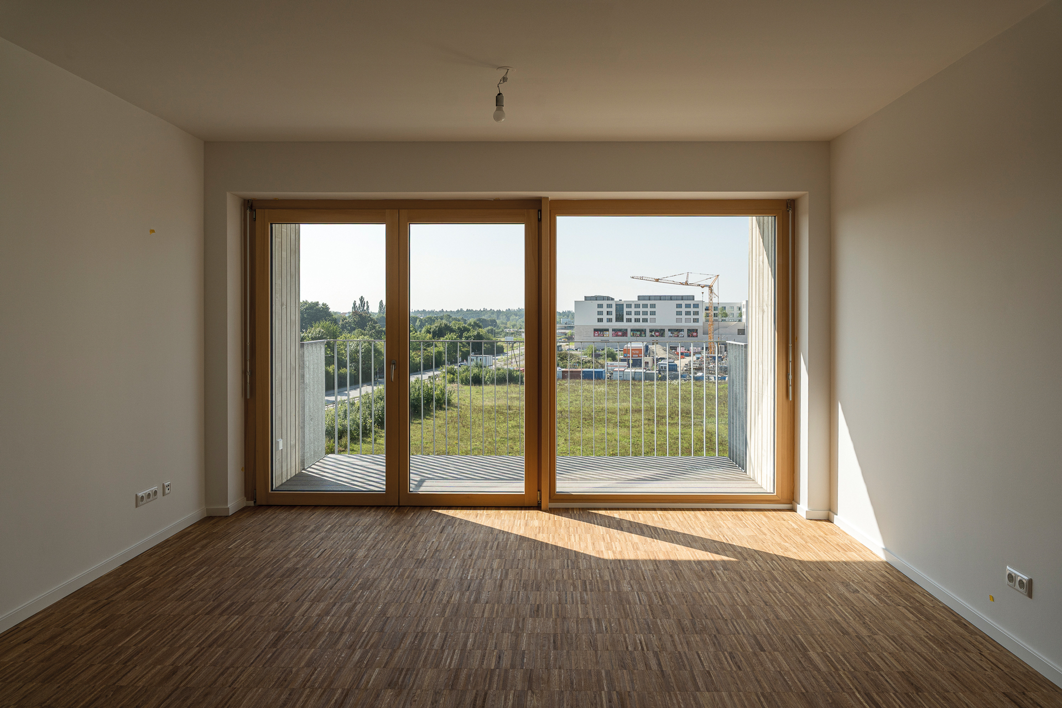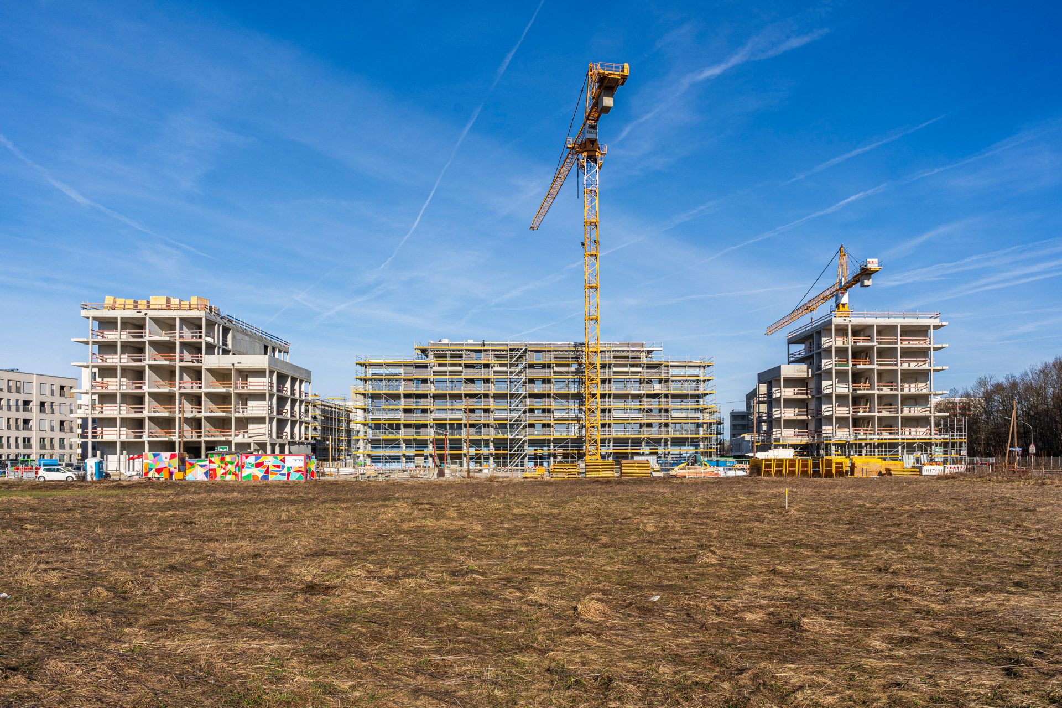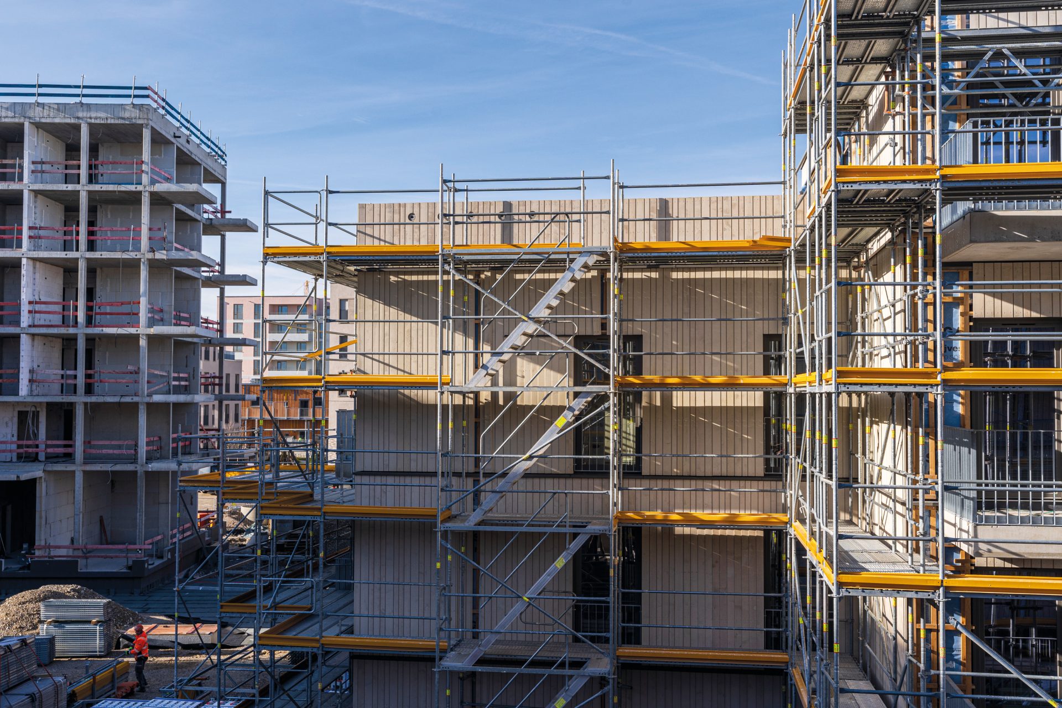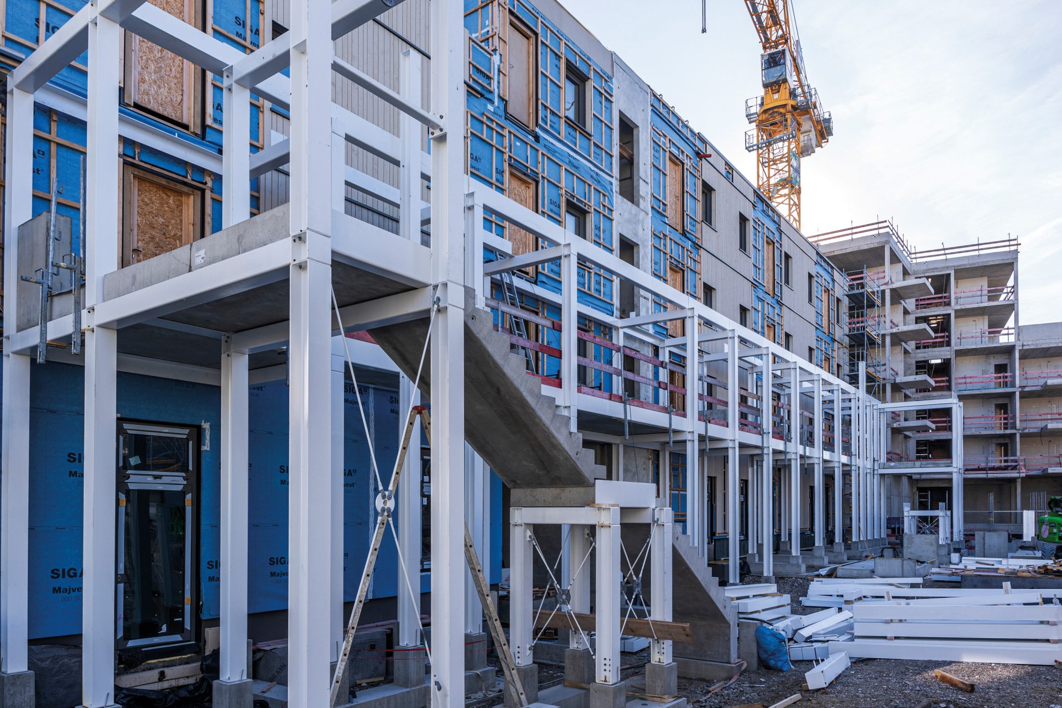WA12 Freiham
Services:
Construction management
GBA:
approx. 21,100 m²
Builder:
Wohnungsgenossenschaft
München-West eG
Deadline:
Completion 2025
Architects:
AllesWirdGut Architektur ZT GmbH
Awarding procedure:
Individual awarding of contracts
The WA12 Freiham construction project by the Munich-West housing cooperative covers a site measuring around 10,300 m² in Freiham.
WBRE is supporting the project in service phases 6 to 8. The project will create 120 residential units, 89 car parking spaces in the underground car park and 298 bicycle parking spaces. In addition, special-purpose areas are planned for doctors’ surgeries, co-working spaces, physiotherapy rooms, tax consultancy and the ‘Generationengerechtes Wohnen’ (intergenerational living) association.
A delivery and parcel station run by the Kartoffelkombinat agricultural initiative, which is organised as a cooperative, rounds off the offering.
The residential complex consists of seven buildings of three different types: two atrium houses, two blocks with pergola access and three point blocks with internal staircases.
The construction is based on a reinforced concrete skeleton structure, while the façade consists of prefabricated timber panel walls.
Thanks to the open design and the loose development in the green inner courtyard, the building site blends harmoniously into the neighbourhood and creates a new attractive residential location in Freiham.
