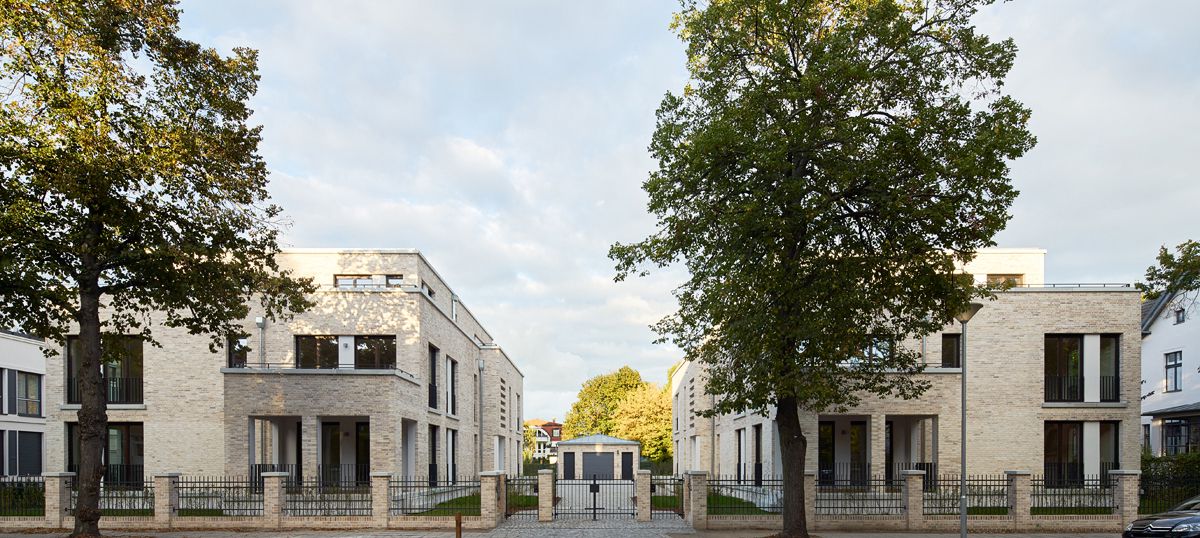Residential Complex Potsdam
Services:
Award of contract for construction supervision
Commissioning
Documentation
GBA:
approx. 1.385m²
Builder:
Private
Deadline:
Completion 2016
Architects:
Peter + Paschen, Hamburg
Awarding procedure:
-
In the northern Berlin suburb, not far from the Heiligen See, an ensemble of two detached apartment buildings with a shared underground car park and an outbuilding in the rear garden area was realised. The architectural firm Peter + Paschen from Hamburg was commissioned by a private client to plan the project. Construction management was handled by bicon Generalplanung Berlin, which was also responsible for construction supervision, commissioning and documentation. Appropriate solutions were developed in close consultation with the city of Potsdam and the conservation authorities.
The two buildings are grouped around a shared access courtyard and form a harmonious overall ensemble thanks to their mirror-symmetrical arrangement. Along Ludwig-Richter-Straße, they are orientated towards the building boundary. The corner loggias at the street corners frame the access to the courtyard, while the recessed stepped storey creates a staggered, relaxed street view. High-quality materials such as white-grey clinker brick, wooden windows, hardwood decking and solid wood parquet characterise the residential ensemble. The total living space of the eight residential units is 1,385 m².
The location is within walking distance of the Heiligen See and Tiefen See lakes and Potsdam’s historic city centre. Ludwig-Richter-Straße itself is characterised by prestigious villas and is one of the most sought-after residential areas in the city.

