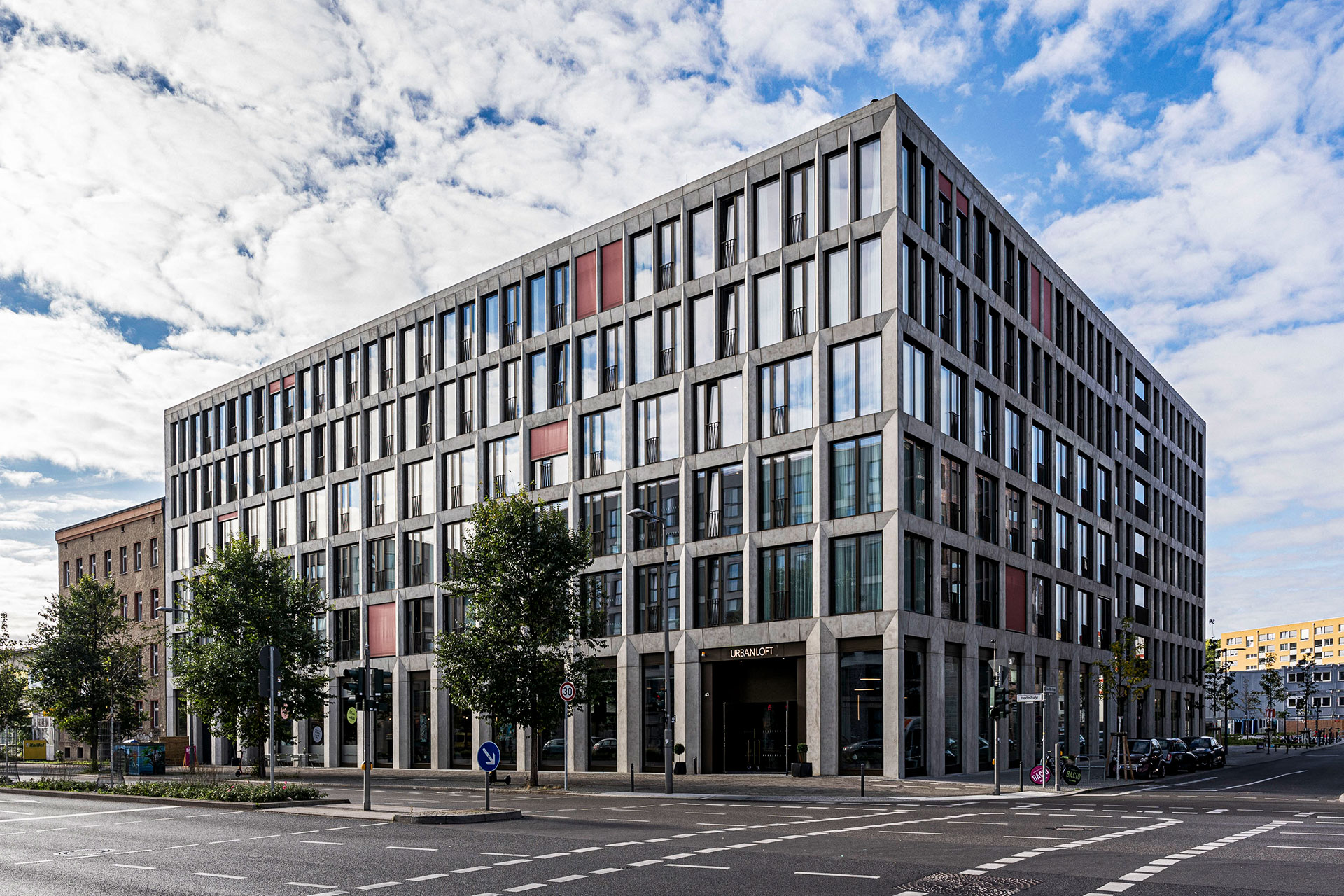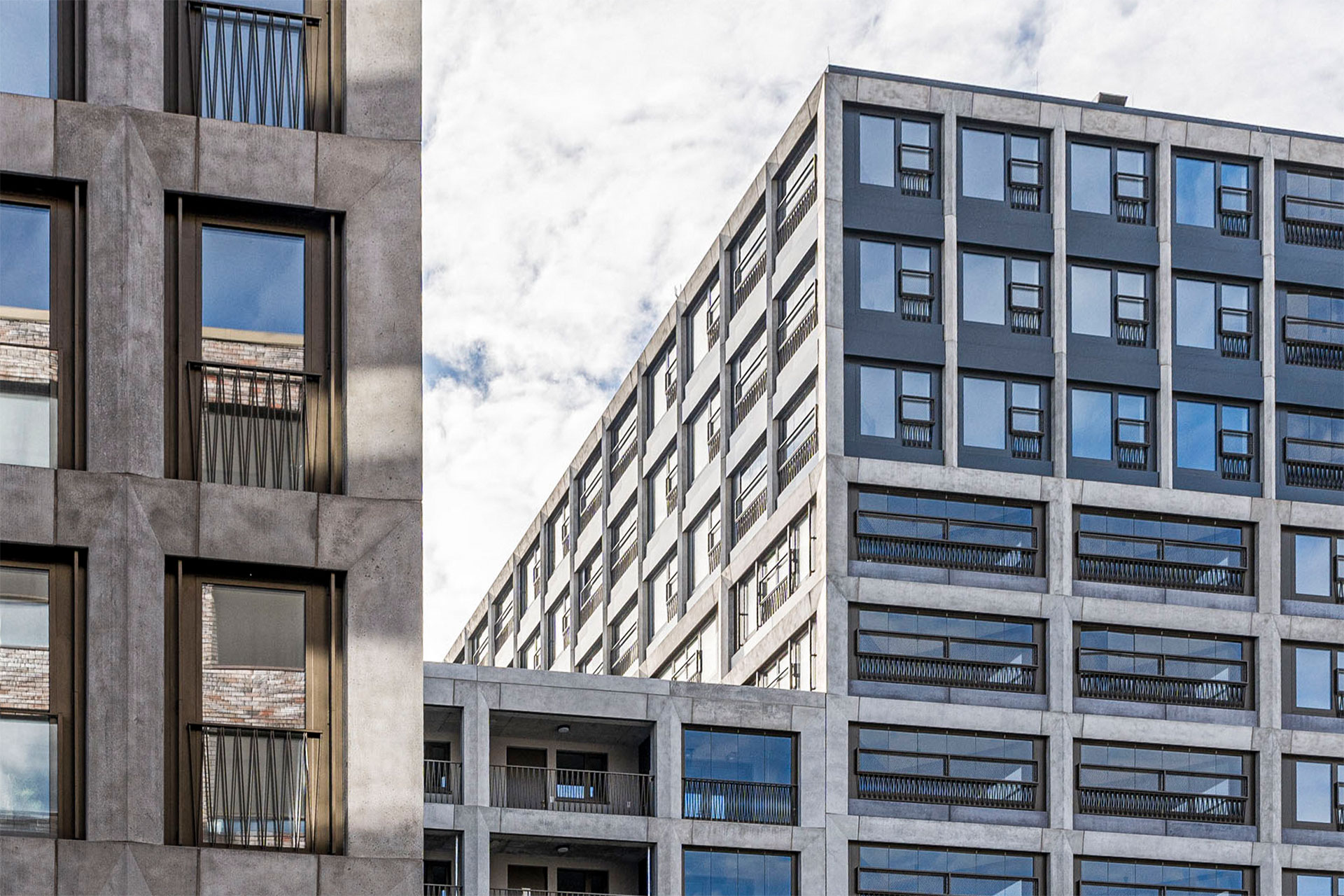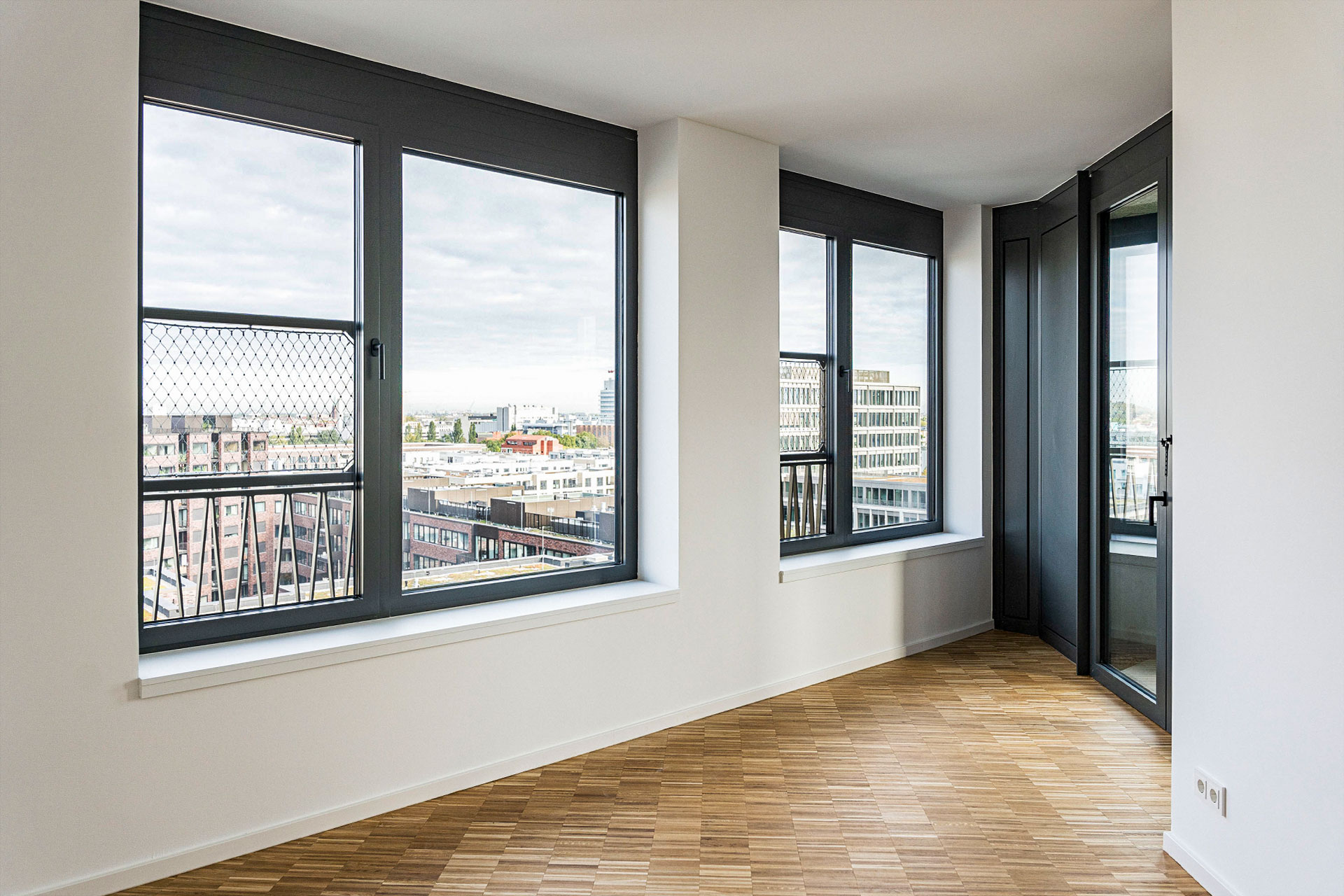Quartier Heidestraße Spring
Services:
Awarding procedure
Monitoring
Supervision LPH 6-9
GBA:
31.831,95m²
Builder:
Quartier Heidestraße GmbH
Deadline:
Completion 2023
Architects:
CKRS Architektengesellschaft GmbH
Awarding procedure:
Open award procedure
The project QH Spring is a subproject of the overall quarter Heidestrasse, which in turn is part of the new district “Europacity” located in the center of Berlin.
The QH Spring project is a hybrid residential block with an integrated hotel, a daycare center and a private courtyard. Within the block, four building parts are formed: Block, Tower, Bracket and Hotel.
The QH Spring provides space for a modern hotel, a daycare center, and approximately 260 apartments with recessed loggias and balconies. A 12-story residential tower provides an accent visible from afar.
The different parts of the building are given a common construction and facade grammar, consisting of a dark bronze-colored metal facade with large-format window elements as well as three-dimensional precast concrete elements. There is a common basement with underground parking. The green courtyard can be used proportionally by the hotel, daycare center and tenants.


