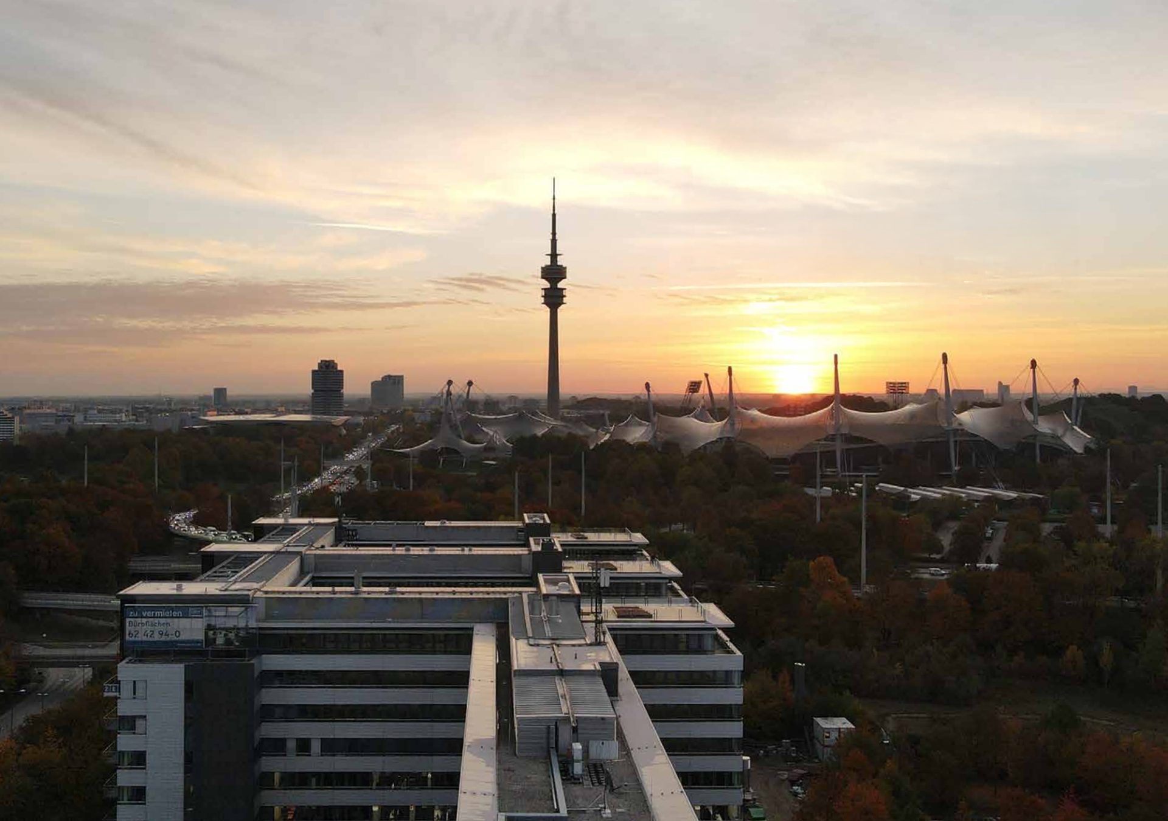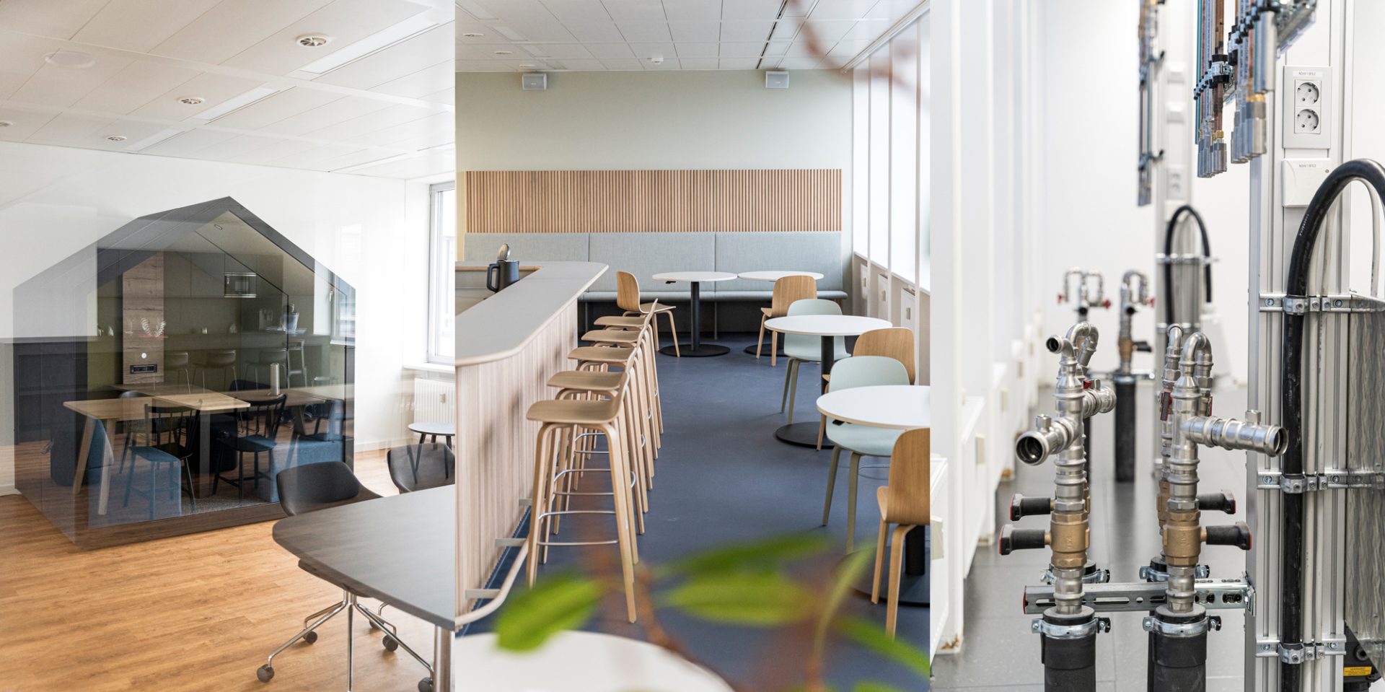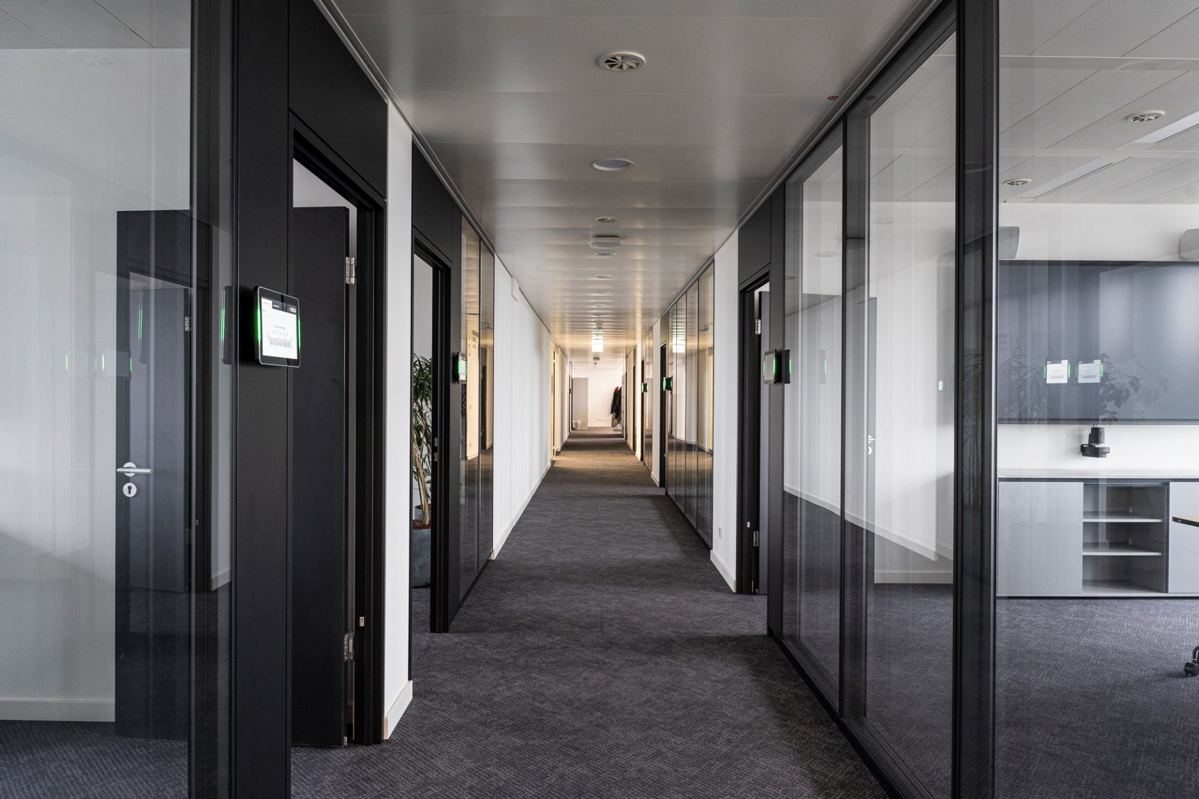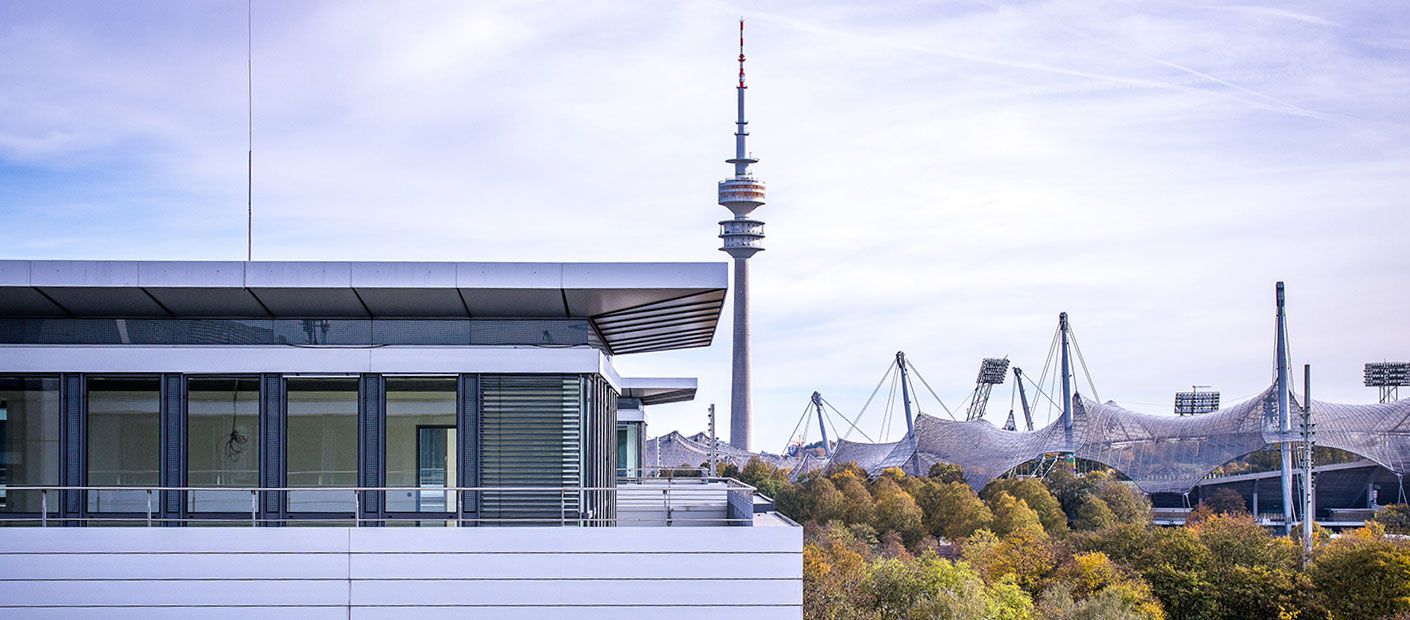Olympia Business Center
Services:
Project management
GBA:
approx. 36.000m²
Builder:
Olympia Business Center S.à.r.l.
Deadline:
Completion 2020
Architects:
CSMM, Munich
Awarding procedure:
Package award
On behalf of Olympia Business Center S.à.r.l., WBRE is implementing the revitalization of a former headquarters building of a telecommunications company in the north of Munich on Georg-Brauchle-Ring.
The building, which dates back to 2000, is located in the immediate vicinity of the Mittlerer Ring and thus offers optimal connections to the airport as well as to the main train station and Munich’s city center. The Olympic Park borders the building and from the upper floors of the nine-story building one can see as far as the Bavarian Alps.
The former single-tenant building with approx. 36,800 m² GFA is being repositioned as OBC, Olympia Business Center. An office complex is being created, with a multi-tenant structure, a redesigned and expanded entrance situation, and a fundamentally redesigned employee restaurant that facilitates exchange and collaboration across corporate boundaries.
The existing building structure makes it possible to divide the building flexibly into individual rental units and also to design these units flexibly in themselves. In addition to the new restaurant and a spacious entrance, further entrances to the respective rental units are being created. This will require complex dismantling measures, some of which will have to be carried out hand in hand with the planned construction, so that the existing structural components are secured.
The deconstruction work inside the building began in mid-2018. At the same time, work also started on the underground parking garage with around 500 parking spaces, which has to be refurbished due to severe corrosion damage, particularly in the area of the reinforced concrete walls and supports.



