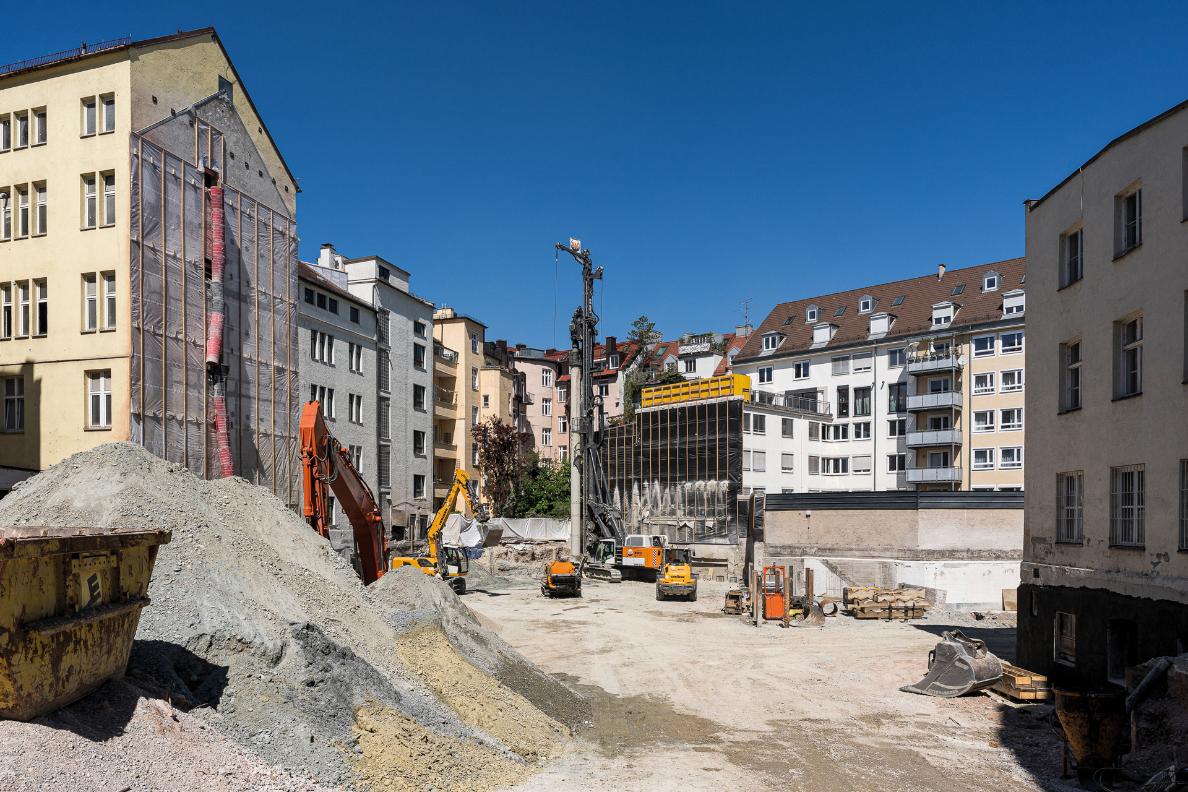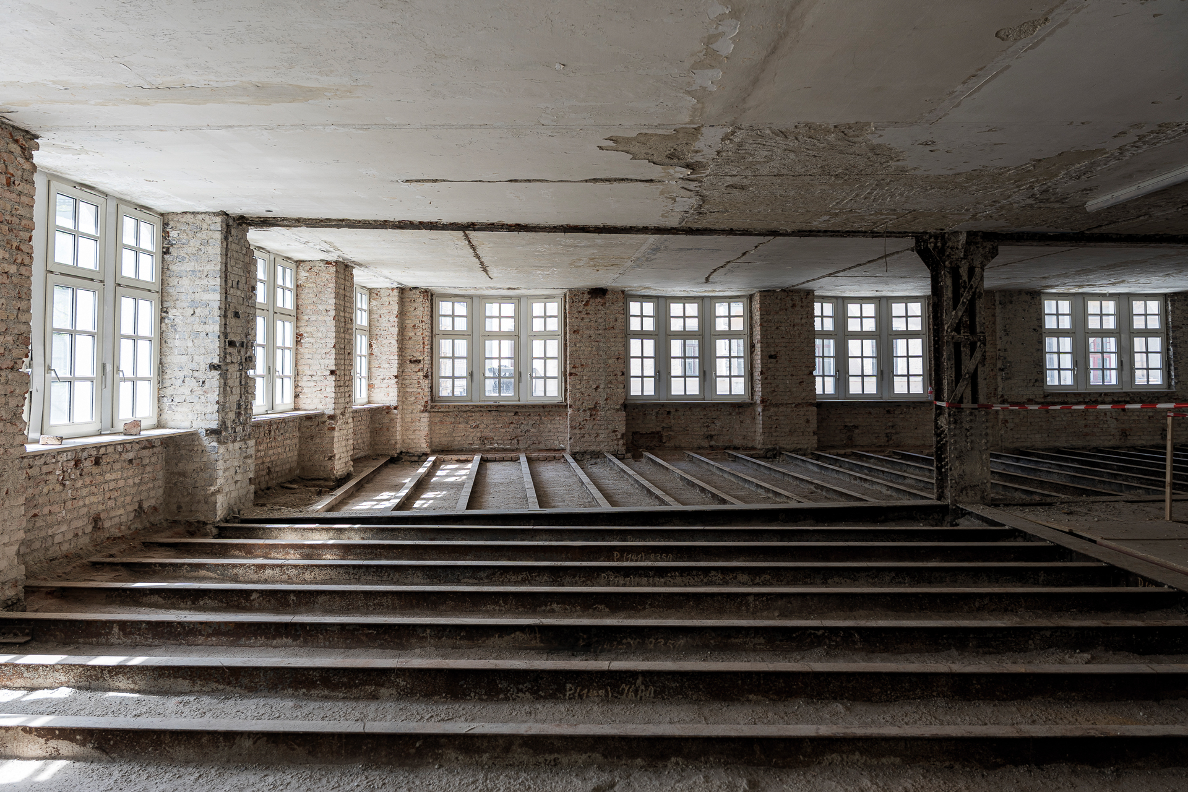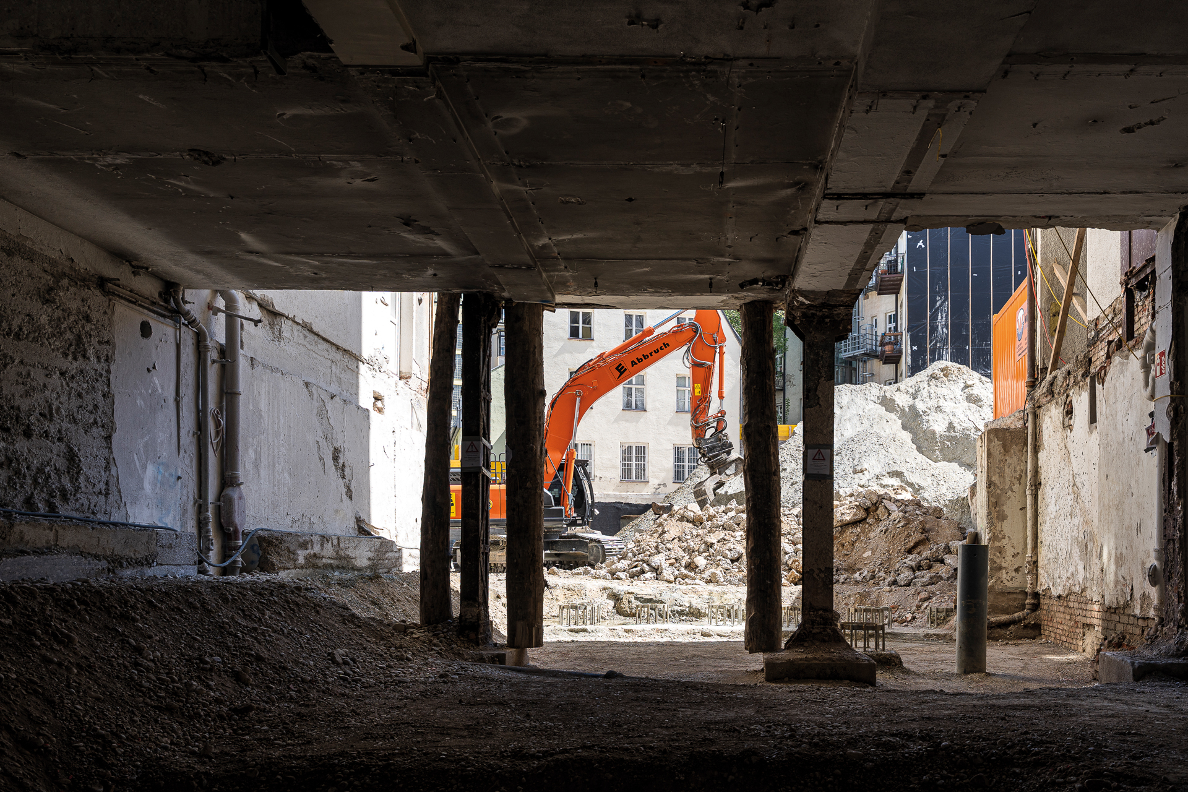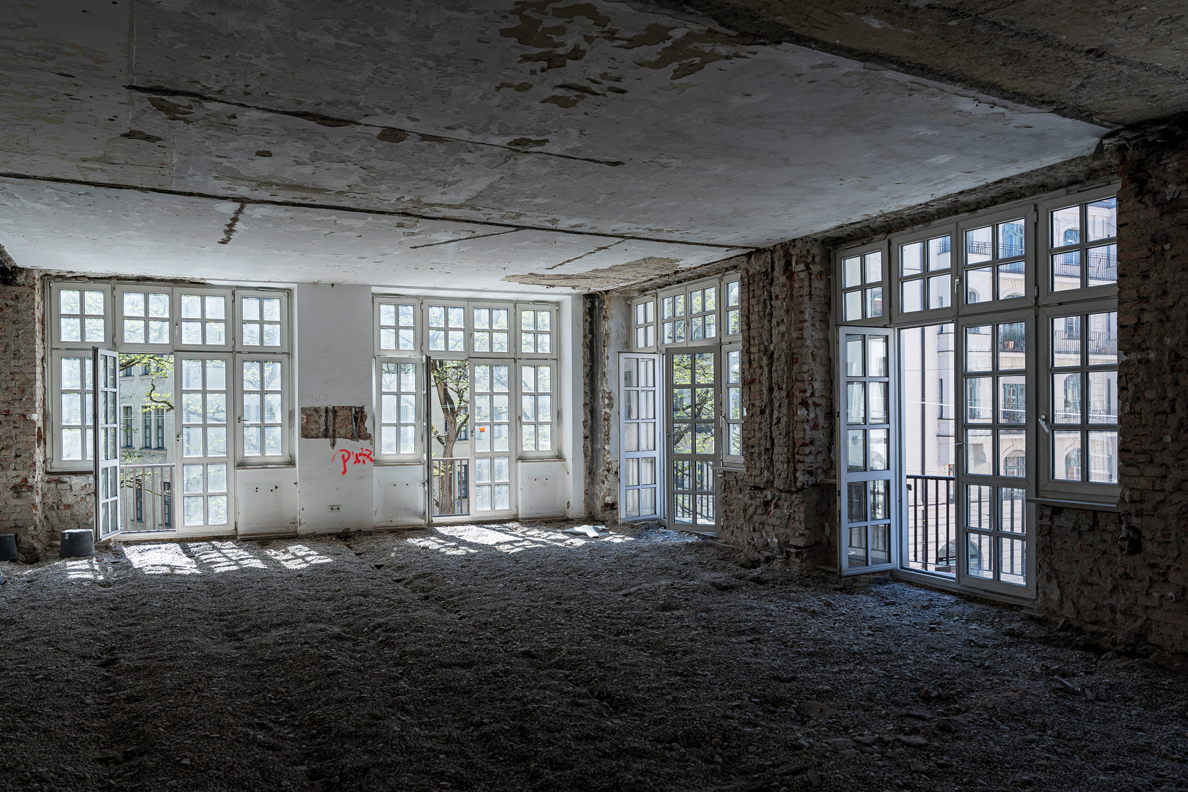Lehel Höfe
Services:
Construction management
GBA:
19.700 m²
Builder:
Lehel Höfe GmbH
Deadline:
Completion 2028
Architects:
Landau + Kindelbacher Architekten
Awarding procedure:
Contract awarding in batches
Under the name ‘Lehelhöfe’, Athos KG is planning a new building complex with over 16,000 square metres of office space and 55 parking spaces in a two-storey underground car park. The renowned Munich-based architectural firm Landau + Kindelbacher is responsible for the architectural planning and has developed an urban development concept for four buildings on the corner of Thierschstraße and Liebherrstraße.
The area on Liebherrstraße is the size of a football field, which has been further enhanced by the demolition of the rear buildings. The plans include the renovation and extension of listed commercial buildings as well as a modern new building with a terraced rear building.
Buildings T11 and L5 will be renovated in accordance with heritage protection guidelines. Both will receive a new roof truss based on the historical model, and the L5 section will be extended by a fourth upper floor. The new front building T15 will comprise five full floors and two attic floors. The rear building T17, which is terraced towards the rear due to the clearance areas, will also have five floors. Both buildings are planned to be constructed in reinforced concrete.
The underground car park extends under the entire new building and offers 55 parking spaces. All above-ground components are intended for office use only.



