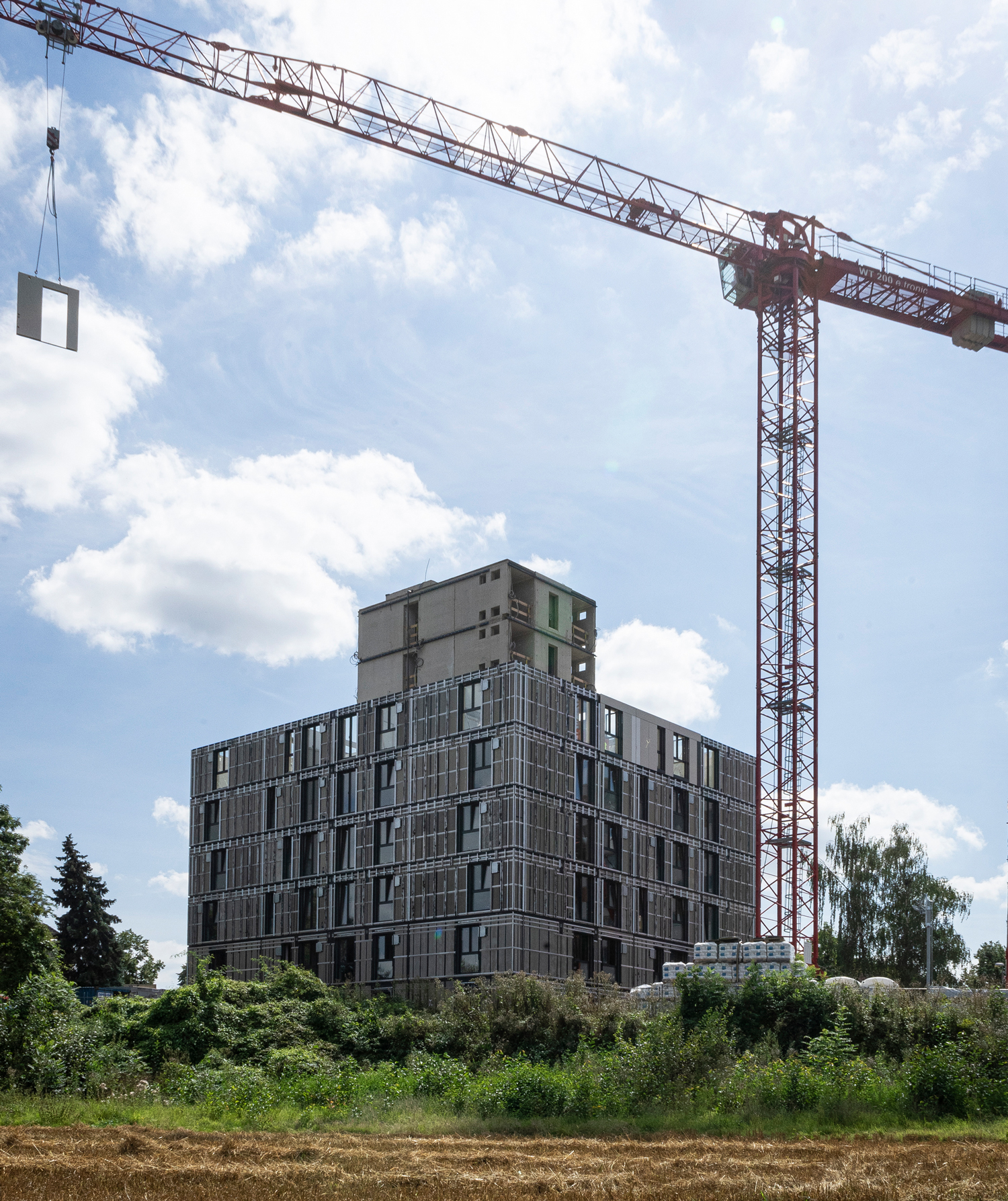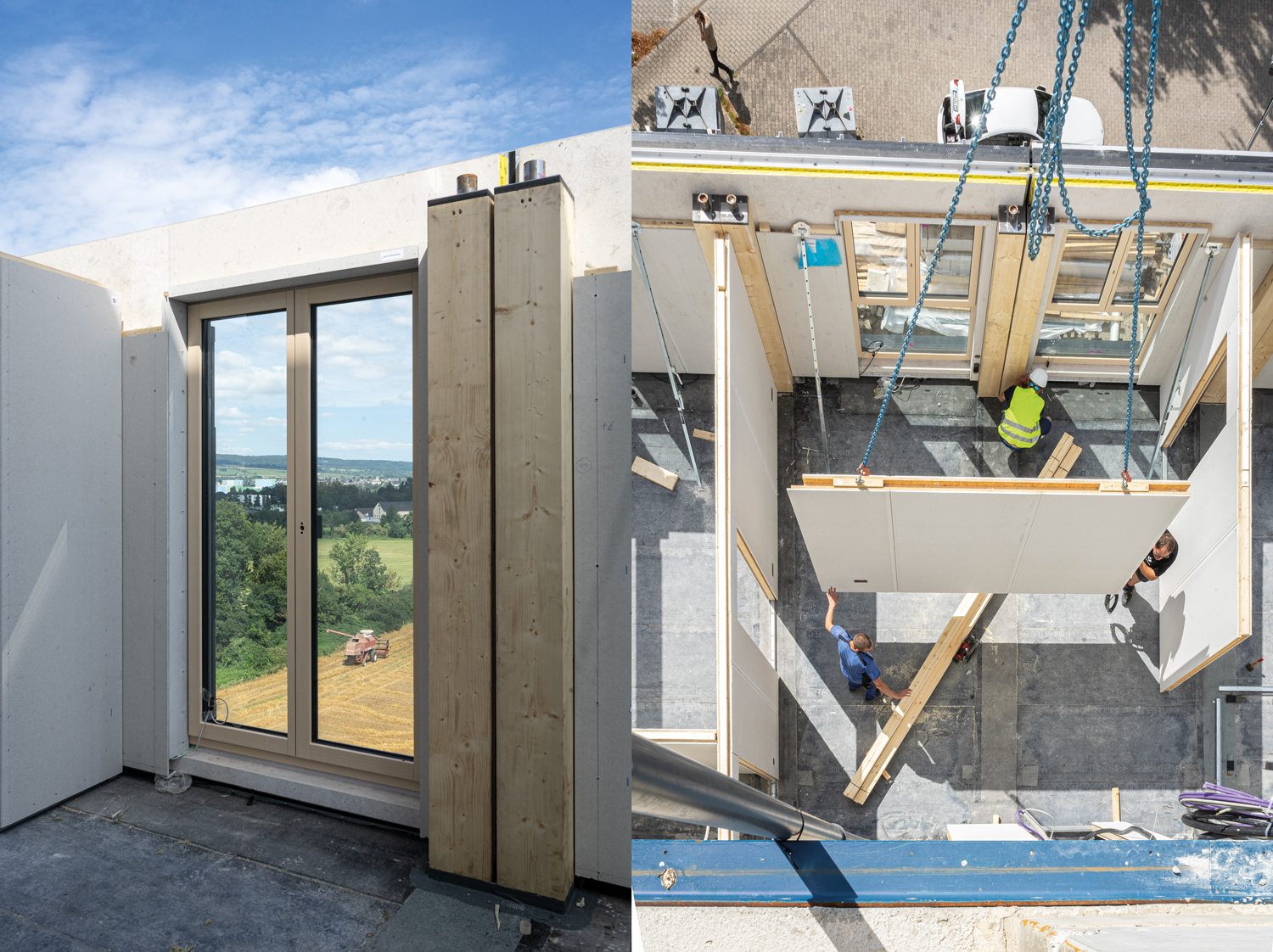Holzhaus
Services:
project management
construction management
GBA:
3.163 m²
Builder:
Zehnte VK Anlagen UG
Deadline:
Completion 2022
Architects:
Drees & Sommer Schweiz AG & GROPYUS Technologies GmbH
Awarding procedure:
Single contractor
Three residential buildings of the same height stand on a plot in Weißenthurm, northwest of Koblenz. A new building is being inserted into the gap between the buildings. The basement is planned in semi-precast concrete elements. The core with the staircase, the elevator shaft and partly the apartment entrance areas is also to be built in semi precast concrete. The stairs with intermediate landings are precast concrete elements. The floors are constructed with a supporting structure of prefabricated wood and wood hybrid elements (for the columns and ceilings, respectively). The facade of the structure consists of prefabricated elements in a timber frame construction, designed in compliance with fire protection. It consists of fiber cement panels alternating with photovoltaic elements and metal sheets. On the northeast and northwest sides of the façade, balconies are balconies on columns are planned. The bathrooms are planned as prefabricated sanitary cell modules, which include the utility shaft with all necessary pipes. The prefabricated technical center and a photovoltaic system are placed on the roof.

