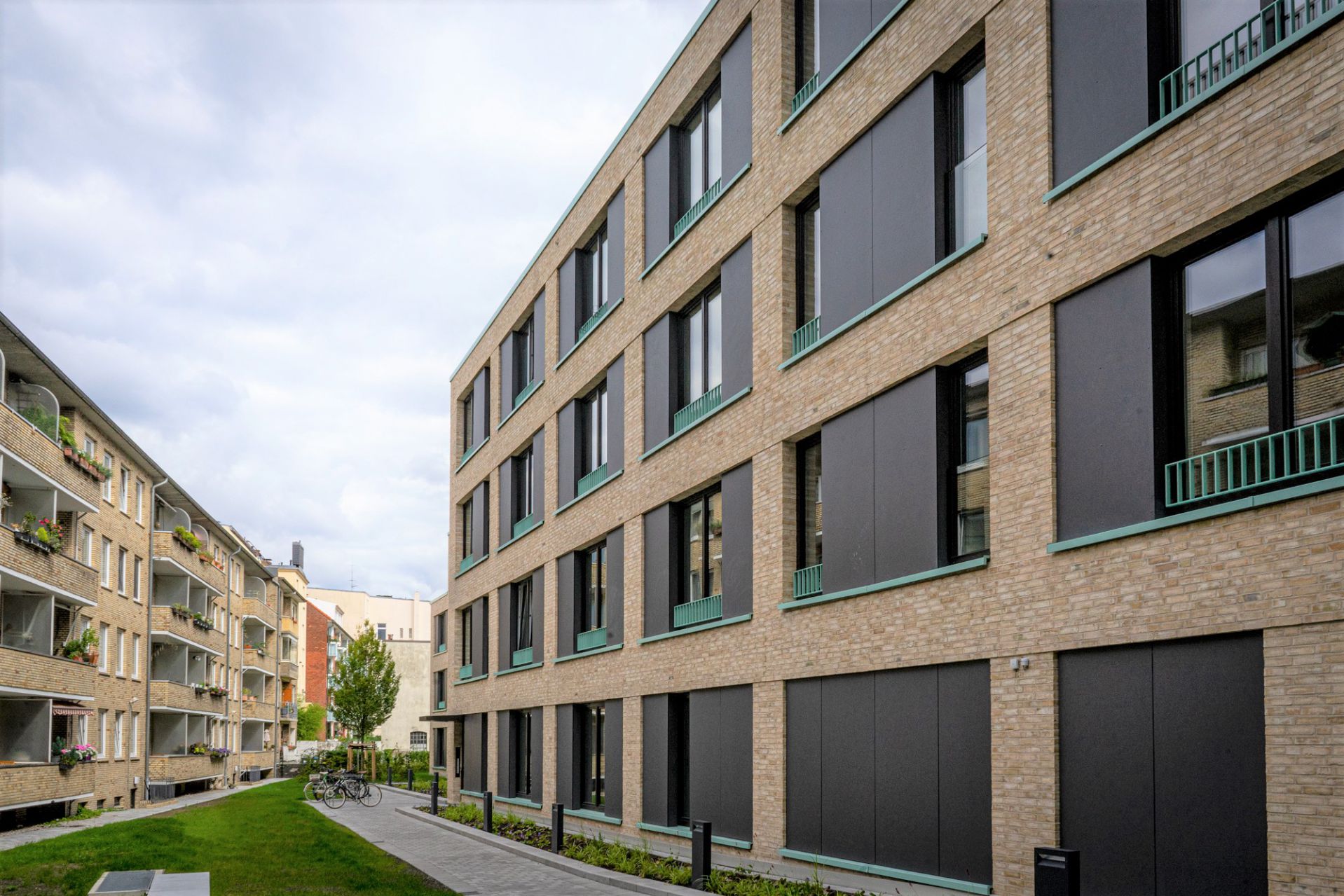Hofweg
Services:
Cost supervision, tendering, award of contract, supervision
GBA:
approx. 5.450m²
Builder:
Robert Vogel GmbH & Co. KG
Deadline:
Completion 2018 - 2019
Architects:
Tim Hupe Architekten, Hamburg
Awarding procedure:
Individual awarding of contracts
Around 56 new residential units were built on the Hofweg 94 property to supplement the existing 79 rental flats at.
The project was completed in 2020. The project was completed in 2020 and the existing commercial use in the base of the existing building was supplemented by a further commercial unit.
An extension from 1981 and an underground car park in the rear courtyard area were demolished. In their place, an elongated new building was erected, with a five-storey front building facing the street and three storeys on the courtyard side, consisting of clearly structured structures with clearly assigned entrances.
New outdoor spaces were created that blend in harmoniously with the existing buildings and the façade adopts the materiality of the neighbouring existing buildings.
The legally prescribed distances were largely adhered to on the property itself, and the planning and realisation were carried out by Flatau Hupe Architekten.
The service phases 6-8 were provided by bicon Generalplanung.

