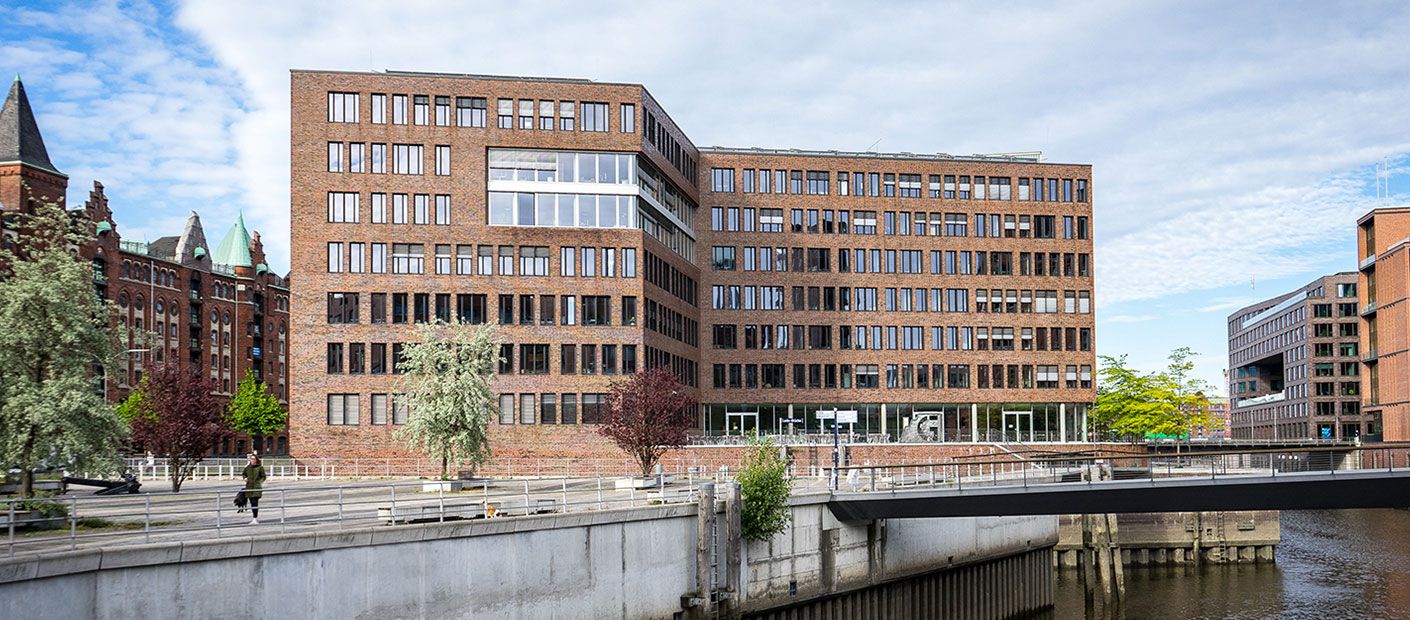Germanischer Lloyd
Services:
Service Development, user/tenant management
GBA:
approx. 50.000 m²
Builder:
Germanischer Lloyd / Quantum
Deadline:
Completion 2011
Architects:
gmp Architekten, Jan Stürmer, Citterio
Awarding procedure:
General contractor
One of the first major projects in Hamburg’s HafenCity was the construction of the headquarters of Germanischer Lloyd – now GL SE – on Brooktorkai. The project development comprises three building complexes, which were realised almost simultaneously by three general contractors. The plans were drawn up by gmp Architekten, Jan Stürmer and Citterio.
The particular challenge of this project lay in the foundation of the base storey on a former harbour basin, which also serves as part of the flood protection concept. With a gross floor area of around 50,000 m², the ensemble offers modern office space, a spacious catering and fitness area and a residential tower. Special consideration was given to the high noise protection requirements of HafenCity.
The company headquarters brought together around 1,600 employees, who were previously spread across 14 locations. The striking urban ensemble is characterised by an open, flexible office structure and a precise choice of materials. The tower buildings with independent entrance areas set urbanistic accents.
The optional areas of Germanischer Lloyd were let by external partners and comprehensively managed by WBRE as part of the service development as well as user and tenant management.

