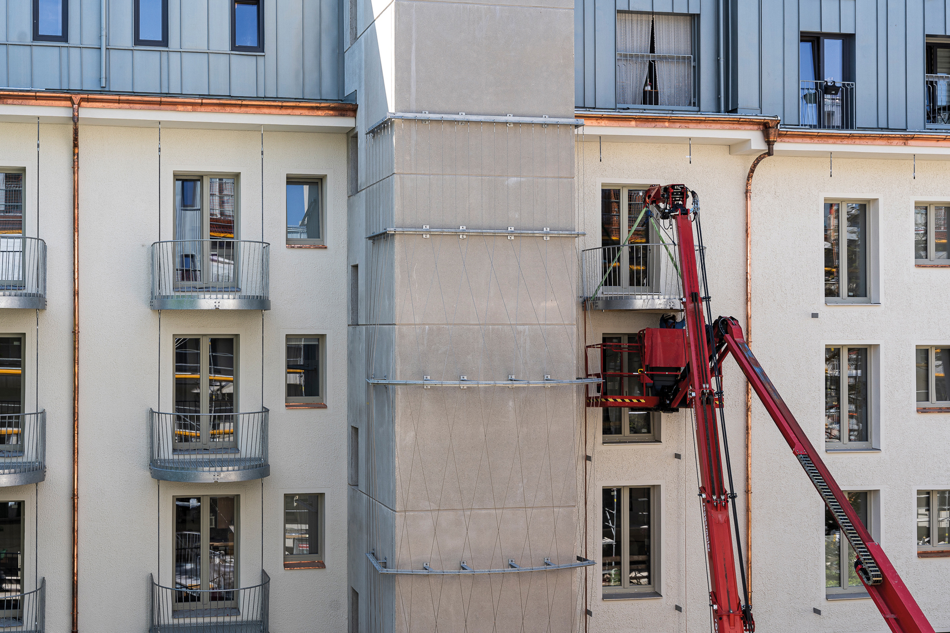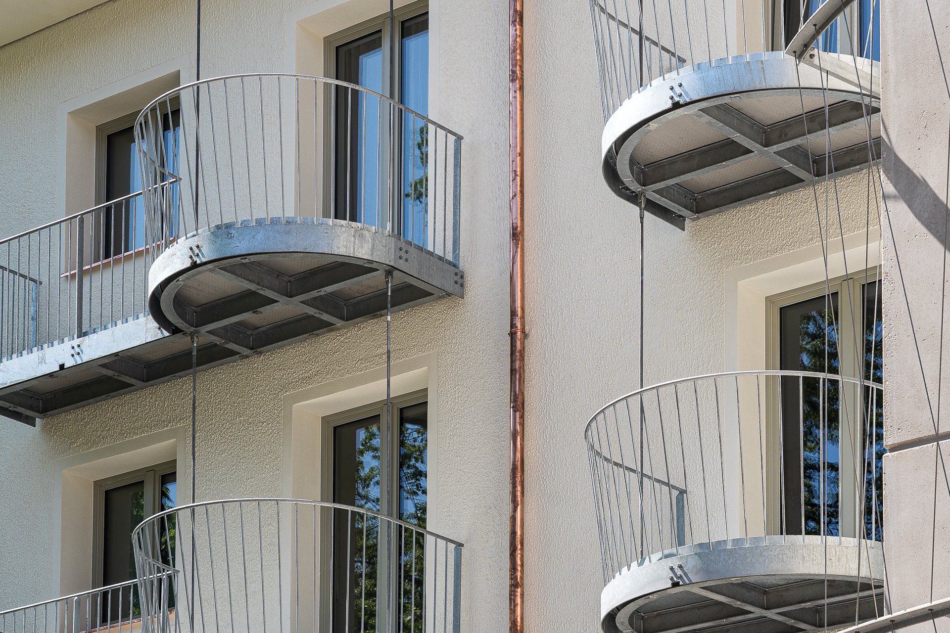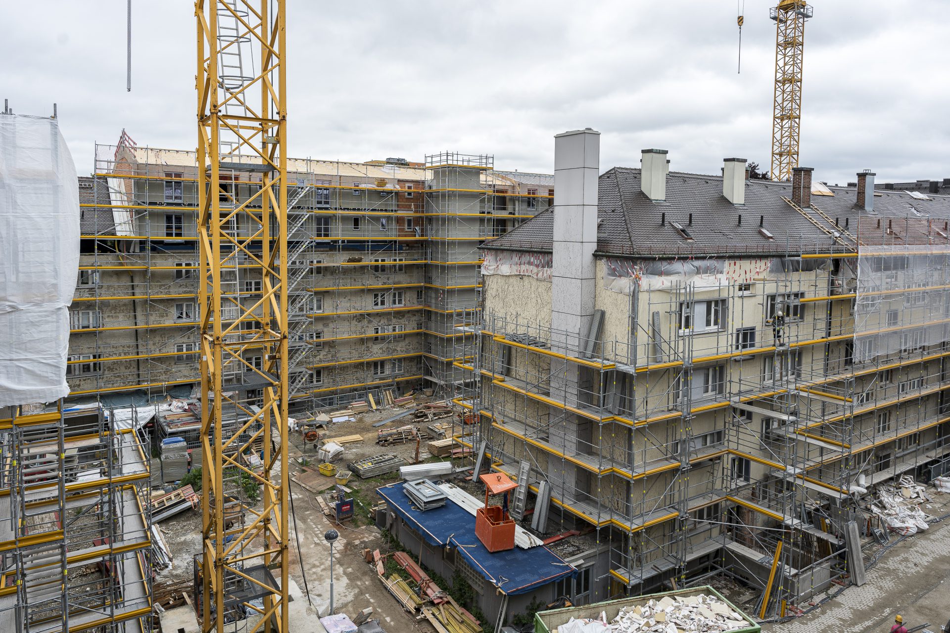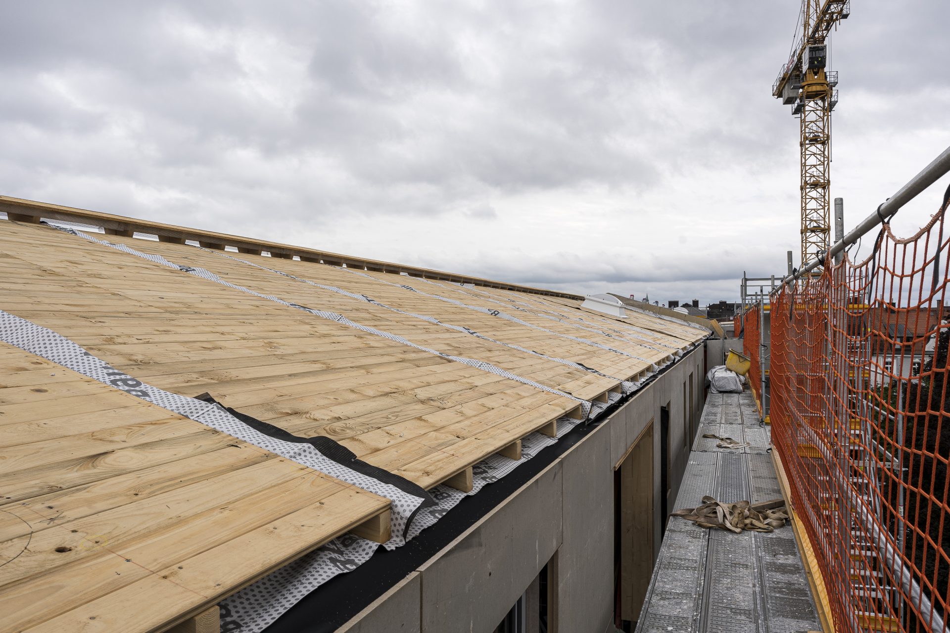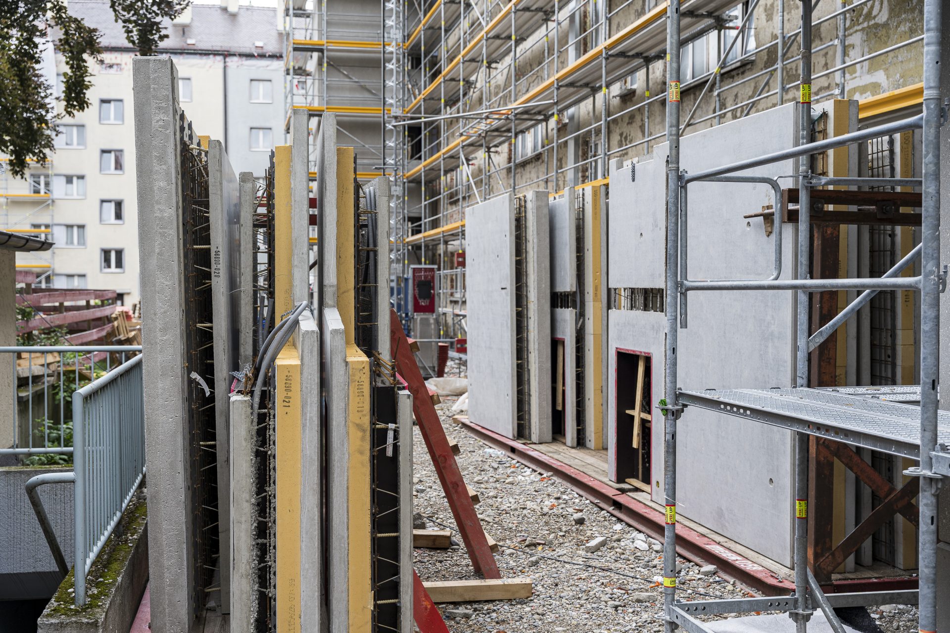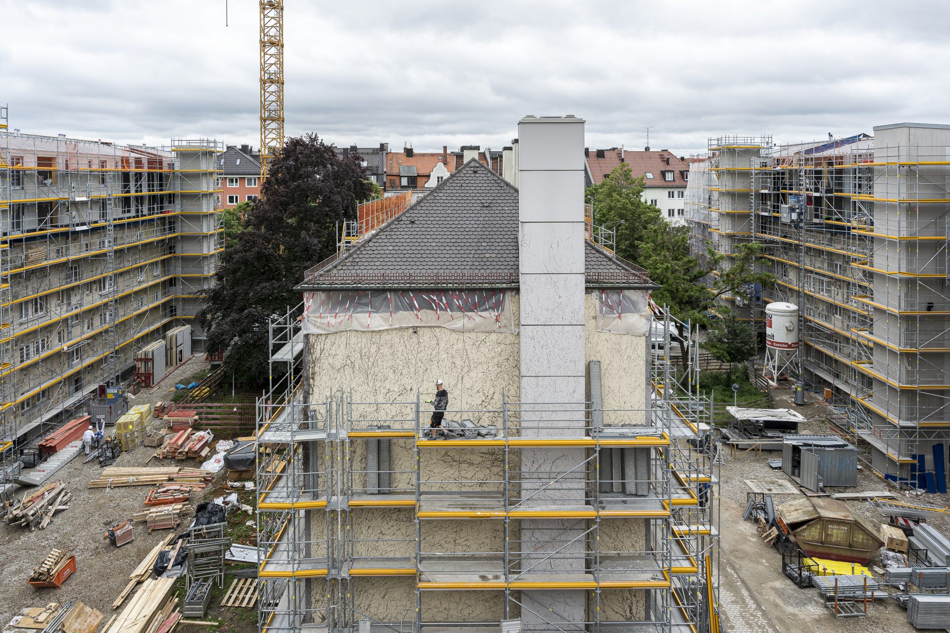Gelber Block
Services:
Construction management
GBA:
approx. 5,265 m² (new building)
Builder:
Wohnungsgenossenschaft
München-West eG
Deadline:
Completion 2025
Architects:
zillerplus Architekten und
Stadtplaner
Awarding procedure:
Individual awarding of contracts
The Gelber Block construction project is underway in Munich’s Westend district. The functional residential building from the 1920s is being modernised and expanded. With 45 new residential units, the historic ensemble is to be given a new lease of life. A key factor in this modernisation project is the prefabrication of the wooden wall and roof elements for the additional storeys. These elements, equipped with high-quality wood-aluminium windows and fall protection, are being manufactured at the carpentry workshop and have been installed on the construction site since November 2023.
The two-storey extension marks a milestone in the development of the Gelber Block. This extension will transform the neighbourhood into a modern residential building in the heart of Munich. In addition, the façade and windows of the existing building will be renovated to improve energy efficiency and the stairwells will be modernised. Every second stairwell will be given a solid extension in which a new lift will be installed. These measures will improve the accessibility of the existing flats and offer future residents modern comforts.
The existing flats will be upgraded with new balconies, which will be suspended from the new wooden ceiling via a cornice extension.
The Yellow Block is a prime example of the successful handling of existing building fabric. The project shows how intelligent planning, sustainable building materials and a social focus can be used to further develop an urban residential quarter – treating the existing fabric with respect while at the same time looking to the future in terms of its structural and urban planning impact.
