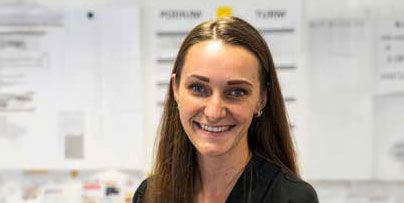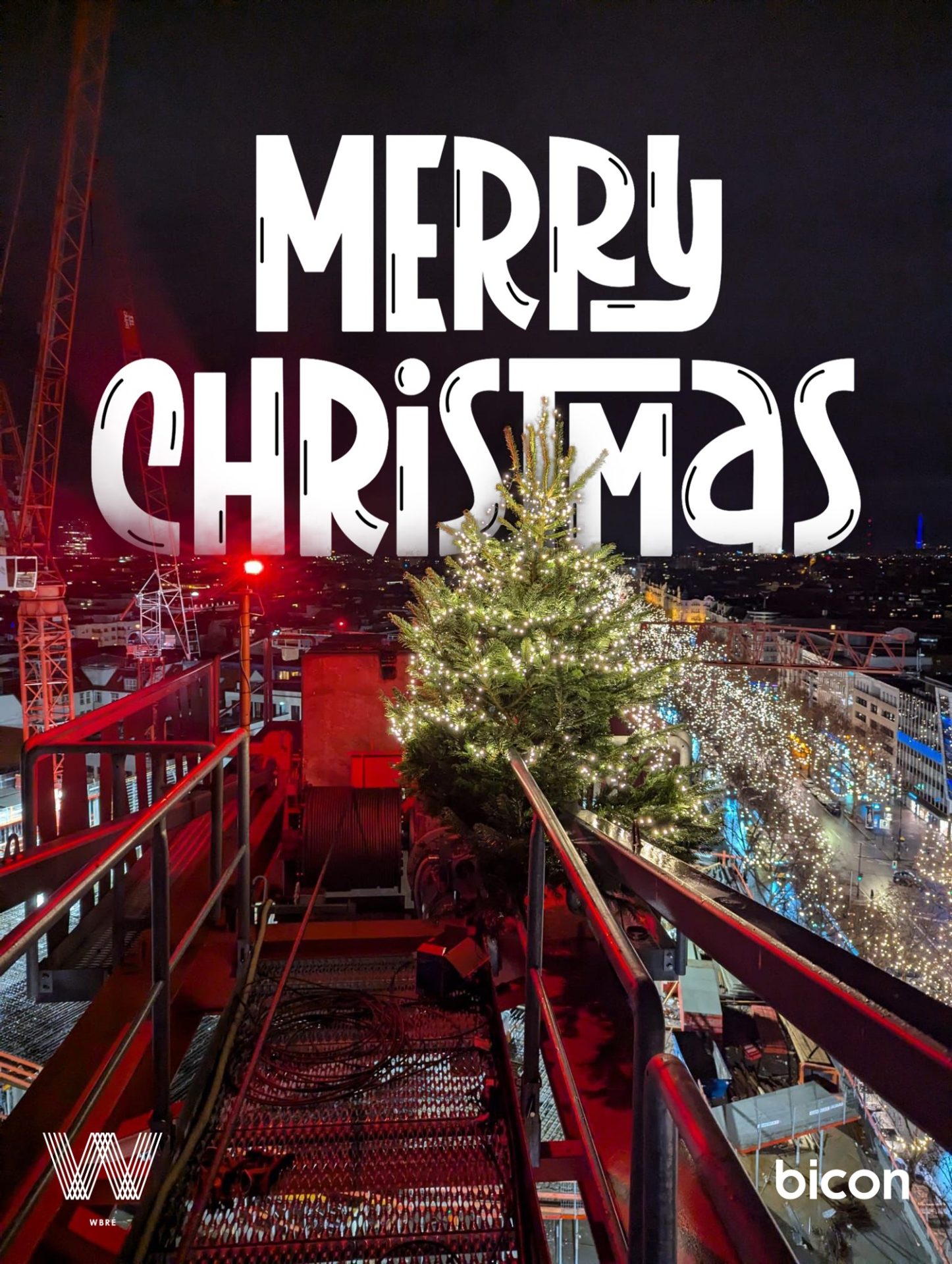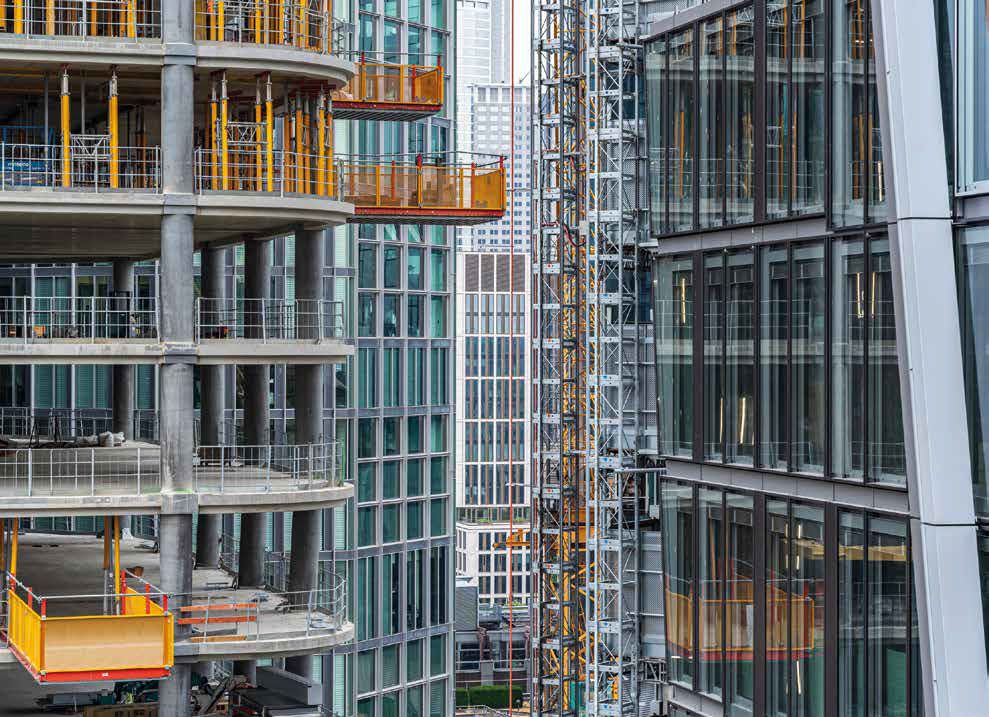The facade: It regulates lighting and ventilation and at the same time carries loads. Ultimately, it gives a building a characteristic appearance and shapes the viewer’s first impression. In modern architecture, it is becoming increasingly important and at the same time is one of the most demanding components of a building. It is a complex system, which is determined by static-constructive and building-physical resp. sound insulation requirements.
My name is Sandra Müller. After completing my master’s degree in civil engineering, I continued my education as a specialist engineer for facade technology at the University of Applied Sciences in Augsburg as part of a part-time certificate program. In the two-semester advanced training course, in-depth technical knowledge of facade construction was imparted with regard to planning, execution and handling. Module contents such as the conception and coordination of facades as well as the structural framework of various types of facades determined the course of studies. Aspects of building physics were fundamentally dealt with. The reference to the construction process took place in the form of numerous excursions to construction sites as well as practical project work. The involvement of renowned and experienced lecturers offered added value relevant to practice and facilitated professional exchange.

Since 2020, I have been supporting WBRE in the area of property supervision. At my current location for the FOUR Frankfurt project, I am responsible for the facade area. My area of responsibility includes consistent object monitoring, which reduces the risk of hidden defects in the construction connection area and ensures the qualitative requirements of a technically high-quality facade. The exchange with the facade builder is on my daily task list. My knowledge of construction and process flows ensures an orderly and coordinated construction process to ultimately achieve the contractual completion of the building project.
The FOUR Frankfurt project is a building complex consisting of two office and two residential towers with the declared goal of integrating an innovative urban mix into the banking district of the city of Frankfurt. In the direct vicinity of the Commerzbank Tower, the OmniTower and the MAIN TOWER, another building block is being created in the Frankfurt skyline with the potential to enrich the high-rise landscape with a further landmark. The facades of the four towers create a dynamic spatial and visual relationship between the four towers through subtle folds and shifts in the visual appearance. Vertical folds in the form of “frames” in the skin of the tower create visual tension. “Kinks” – creases in the skin – and the orientation of the main facades to the south, west and east optimize daylighting on the lower floors. The project provides an excellent working plane for incorporating the knowledge I gained in my additional studies.
Perfectly camouflaged to the surroundings as a chameleon, great cinema in a rush of colors or as a mirror, mirror on the wall – facades with their manifold appearances (and effects) and at the same time the uniqueness of individual facade systems fascinate me. At the same time, it is exciting and challenging to look not only at the visual appearance, but also at the constructive approaches, the structural execution and the use of resources. This makes it all the more important to understand the individual interactions and thus create the basis for the success of the structure or façade, because a building is only as good as the façade is tight.

