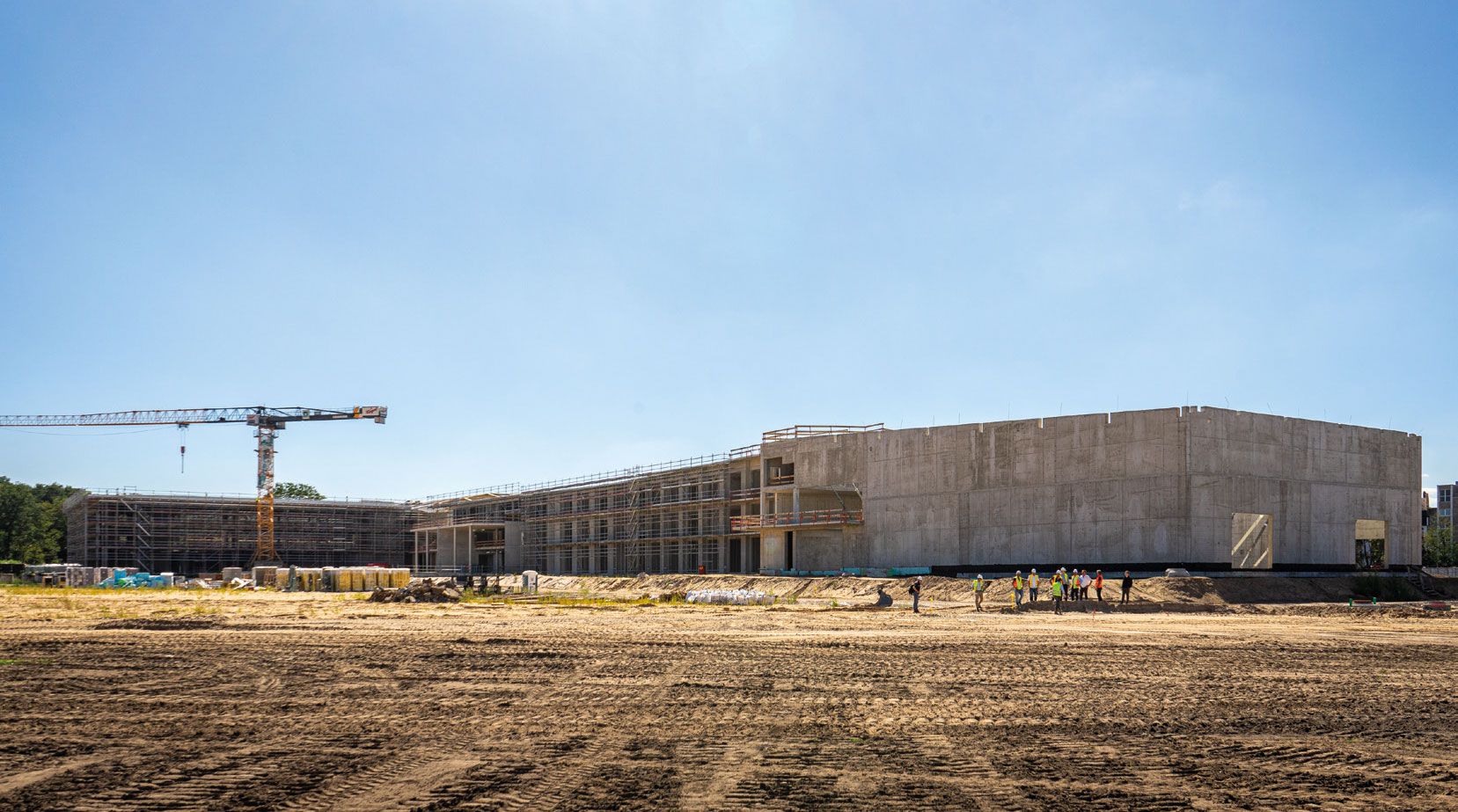Description
The new academy of the German Football Association DFB is being built on the 15-hectare site of the former racecourse in Frankfurt am Main. In addition to the central administration, it will also house the performance, conference and training center. The architectural competition, which was held in 2015, was won by the Aachen-based office kadawittfeldarchitektur. The basic idea of their design is the embedding of the building in the landscape and the nearby city forest as well as its interlocking with the sports and open spaces. The complex is spread over several buildings under one all-encompassing roof. The challenge lies in the many special solutions that had to be developed.
The dimensions of the new DFB site are impressive: the net floor area is just under 55,000 m². The administrative wing, the new DFB headquarters, extends over five floors. The athletes’ house offers space for 33 athletes, and there will also be a technology lab, a soccer hall, a fitness area and three and a half natural grass pitches. The sports boulevard will feature a fan store and a variety of food and beverage outlets. The press will have access to a media center with a 200 m² press conference room with journalists’ offices, interview zones and space for outside broadcast vehicles.
Details
Project description:
New construction of the DFB Academy with central administration, academy, performance, conference, training and visitor center
Service
Construction management incl. TGA
Builder
Deutscher Fußball-Bund e.V. / Groß & Partner Grundstücksentwicklungsgesellschaft mbH
Architects
kadawittfeldarchitektur
GBA
54.763,06 m²
Dates
Completion 2022
Award procedure
Single allocation

