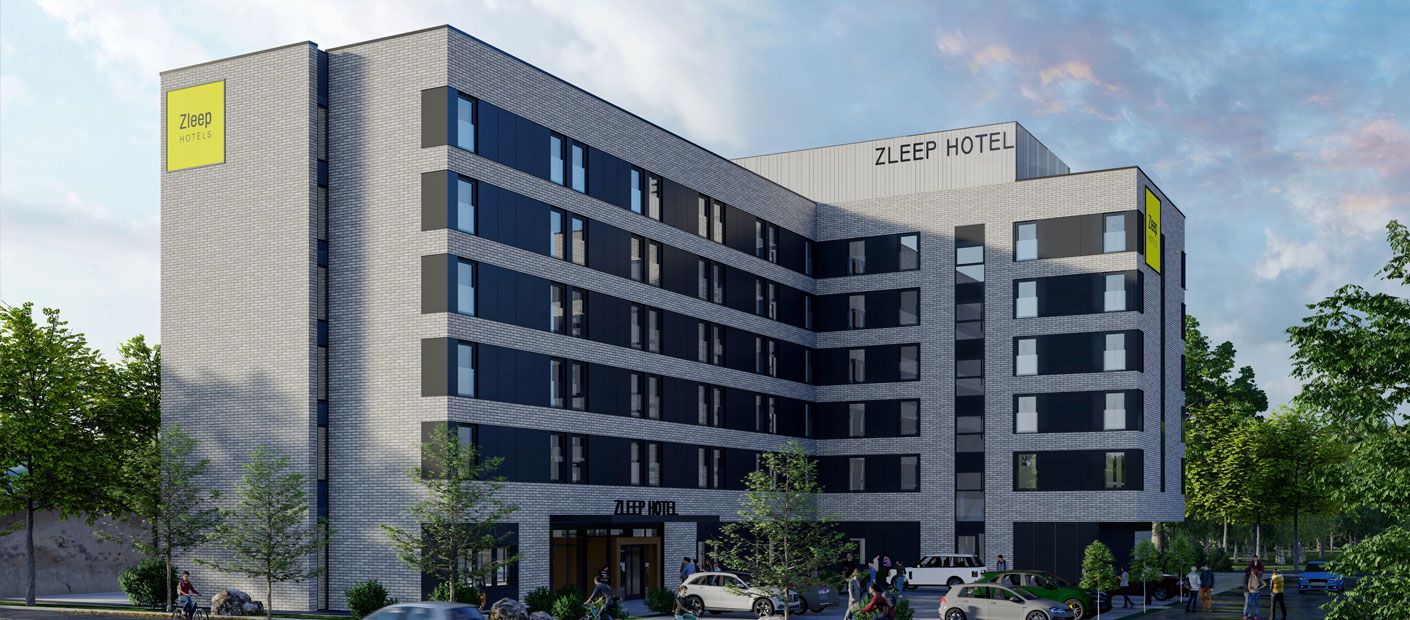ZLEEP Kelsterbach
Services:
Project management, general contracting, property supervision
GBA:
5.360 m²
Builder:
Four Points Development GmbH
Deadline:
Completion 2023
Architects:
PSP Architekten Ingenieure
Awarding procedure:
General contractor
The client, Four Points Development, is planning to build a 170-room airport hotel in Frankfurt under the Danish hotel brand ZLEEP.
The concept of Zleep Hotels is to focus on the essentials: a high-quality bed, free high-speed WLAN and a simple but good breakfast. Zleep Hotels are primarily designed for business and city travelers with an average stay of 1-2 nights.
In addition to the rooms, a further area of approx. 320 m² will be created for the hotel lobby, a breakfast room and a drinks bar for the hotel guests. Each Zleep Hotel has a so-called “Meeting Area” (seminar area). This is an area that can be separated from the lobby and freely used by their guests. By integrating the meeting area into the lobby (open space), but at the same time offering the possibility of separation, a flexible area is created which can be used for closed meetings and discussions as well as a co-working space.
