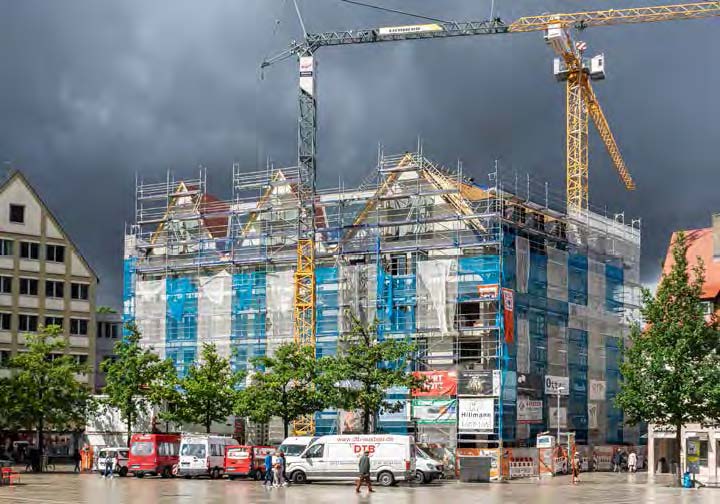
Motel One Ulm
Services:
Tenant and user management
Client:
Müller Handels GmbH & Co. KG
Architects:
AB Architekten
GFA:
10.000m²
Deadline:
Completion: 2022
Procurement procedure:
package contractor
In Ulm, the traditional department store abt was for a long time the first address when it came to household goods such as porcelain or high-quality glasses. After more than 135 years, the department store has to close just like many other department stores in Germany. The building, which is located directly opposite Ulm Cathedral in the heart of the city, is to become a hotel in the future. For this purpose, the owner Müller is connecting the department store with the adjacent neighboring buildings for the tenant Motel One. The main entrance of the future hotel will be located directly adjacent to Münsterplatz. Here, guests will first reach the reception on the first floor, which will lead into a spacious lobby. At the rear of the lobby, there will also be seminar rooms offering sufficient space for meetings. A second rear entrance in Rebengasse also provides the hotel with an ideal connection to Ulm's main train station, which is within walking distance. On the upper four floors, 157 guest rooms will be created, which will be connected to each other via a ring-shaped corridor. In the middle of the ring, an atrium will be formed, providing space for small terraces along the rooms on the second floor. The highlight of the hotel then follows on the fifth floor: the Motel One Lounge. Under the partially glazed gabled roof between the dormers, guests will be able to have breakfast and enjoy the unique view of the
Münsterplatz. Among other things, WBRE is managing the tenant-specific requirements for the hotel in this construction project. A special challenge in this project lies in the merging of modern design specifications with the old building fabric. Collision coordination and the development of alternative design proposals for the tenant form a focal point of the scope of services here.