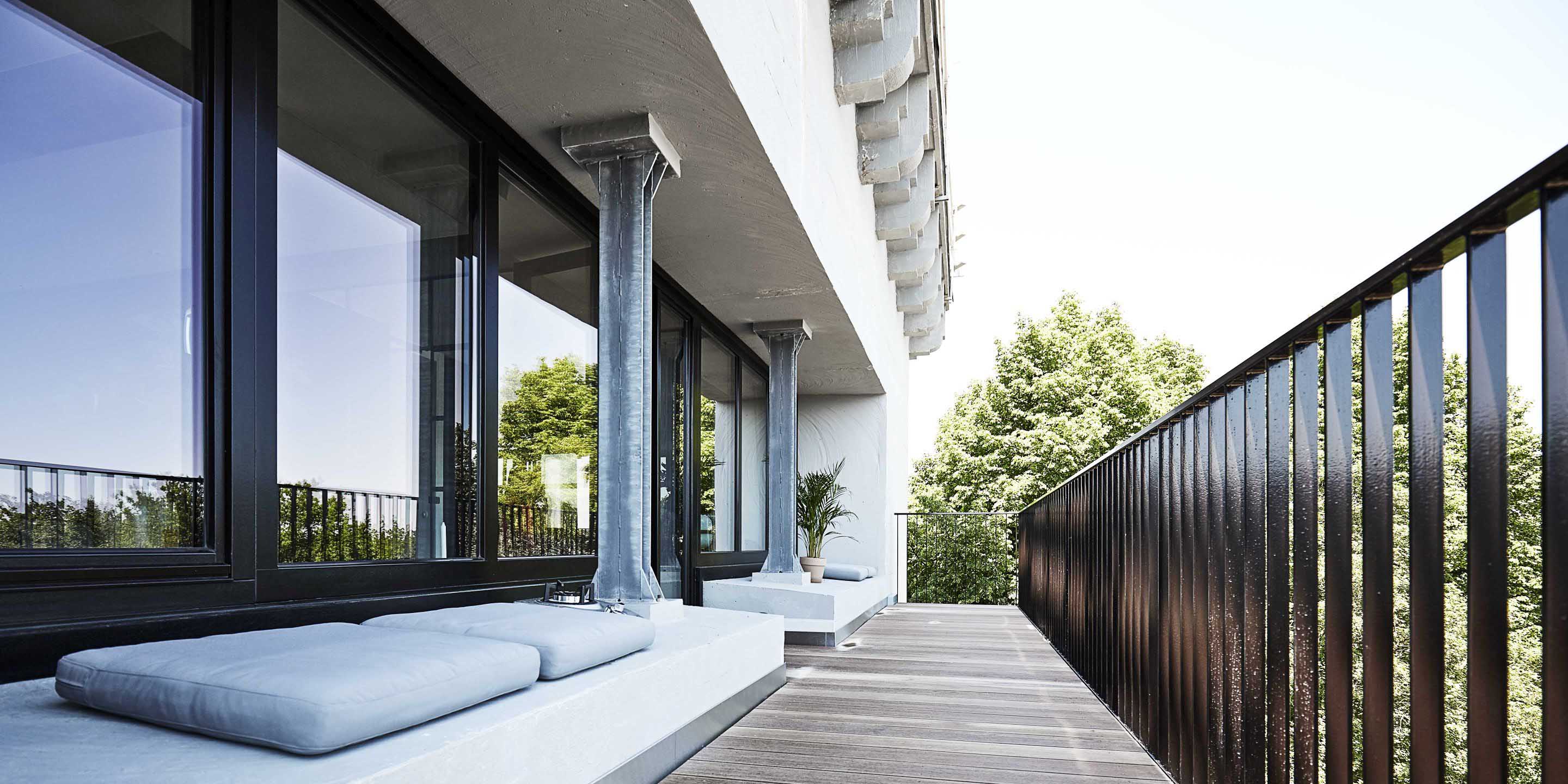
Bunker Bülowstrasse
Service:
Projectdevelopment and management
Construction management
Assetconsulting
Builder:
HAMINVEST GmbH, Hamburg
Architects:
Stephen Williams Associates GmbH, Hamburg
GBA:
approx. 1.030m²
Deadline:
Completion 2016
Award procedure:
Individual award
The Hochbunker, a historic building in Hamburg's Ottensen district, was gutted by the Hamburg-based real estate investor HAMINVEST GmbH and converted into a unique residential building. The bunker, which is a listed building, was built in 1939 and served as emergency quarters for the women's hospital, now a children's hospital, located across the street.
During the conversion of this historic building, the unique character was preserved to create a living environment with a special flair. It captivates with clear and reduced forms. Thus, history meets modernity through the combination of massive concrete elements and generous window areas conveying lightness and elegance. At the same time, the protective function that the building originally had is preserved and conveys permanence for an atmospheric living feeling in a unique location. Exterior walls up to 1.75 m thick give the interior, especially the staircase, a very special atmosphere. The 9 exclusive condominiums of the luxury class with loft character have a living area of 56 to 237 m² with ceilings up to 3 m high, each with two spacious balconies or terraces and absolutely high-quality furnishings. They offer a high degree of privacy, as most apartments extend over the entire floor. The highlight is the panoramic penthouse, which was created by adding two floors to the bunker. The penthouse forms a well-balanced visual and design interface between the historic existing building and the new construction thanks to the large opening glass fronts and the copper sheet façade typical of Hamburg.
In terms of material selection and design language, the penthouse creates a harmonious contrast between the solidity of the cubic concrete structure and the lightness of the glass extension - in harmony with the requirements of historic preservation. In order to build a bridge between old and new, design elements of the historic bunker were deliberately adopted. The horizontally structured copper sheet façade of the penthouse, for example, takes up the linear formwork board look of the concrete outer wall of the bunker and traces this in a subtle, new way. The simple cubic design language of the bunker is also reflected in the design language of the penthouse and it offers a dreamlike panoramic view over the roofs of Hamburg.